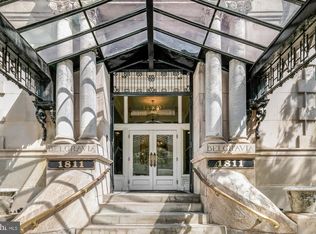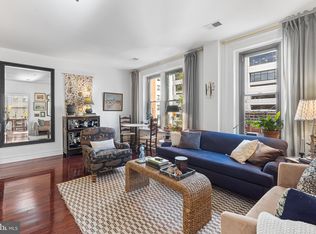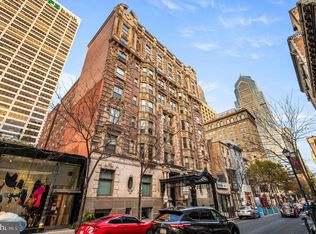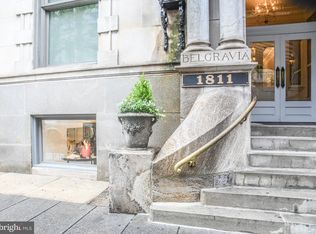Sold for $316,000 on 05/05/25
$316,000
1811 Chestnut St APT 803, Philadelphia, PA 19103
1beds
731sqft
Condominium
Built in 1900
-- sqft lot
$320,900 Zestimate®
$432/sqft
$2,048 Estimated rent
Home value
$320,900
$295,000 - $350,000
$2,048/mo
Zestimate® history
Loading...
Owner options
Explore your selling options
What's special
Welcome to The Belgravia, a Philadelphia landmark where historic charm meets modern convenience. Built in 1902 and designed by Frederick Milligan and Samuel Webber, this stunning Beaux Arts masterpiece is a true architectural gem. Nestled just steps from Rittenhouse Square, this spacious and light-filled one-bedroom, one-bathroom condo offers a perfect blend of elegance, comfort, and prime city living. This 731-square-foot residence is bathed in natural light from seven oversized west-facing windows, making it one of the sunniest one-bedroom units in the building. The soaring ceilings and well-proportioned layout create a bright and airy atmosphere. The gourmet kitchen is a standout feature, boasting stainless steel appliances, a breakfast bar for casual dining, and high-end Waterworks fixtures—a perfect space for cooking and entertaining. The large bedroom offers a tranquil retreat, with abundant natural light and generous closet space. The Hollywood-style bathroom exudes luxury with its timeless white Carrara marble finishes. And for ultimate convenience, this unit includes a full-sized in-unit washer and dryer—a rare find in historic buildings. As a resident of The Belgravia, you'll enjoy the perfect mix of historic elegance and modern amenities, including a grand lobby, 24-hour concierge, fitness center, and elevator access. Outside, you’re in the heart of Center City Philadelphia, surrounded by top-rated restaurants, upscale boutiques, and vibrant cultural landmarks. With easy access to public transportation and the city’s best attractions, this location is truly unbeatable. If you’re looking for a light-filled, move-in ready home in a historic building with modern upgrades, this is it! Schedule your private tour today.
Zillow last checked: 8 hours ago
Listing updated: May 06, 2025 at 11:25am
Listed by:
Arielle Roemer 610-220-0207,
BHHS Fox & Roach At the Harper, Rittenhouse Square
Bought with:
Damon Michels, 2440588
Keller Williams - Main Street
Source: Bright MLS,MLS#: PAPH2449944
Facts & features
Interior
Bedrooms & bathrooms
- Bedrooms: 1
- Bathrooms: 1
- Full bathrooms: 1
- Main level bathrooms: 1
- Main level bedrooms: 1
Primary bedroom
- Level: Main
- Area: 0 Square Feet
- Dimensions: 0 X 0
Primary bedroom
- Level: Unspecified
Kitchen
- Level: Main
- Area: 0 Square Feet
- Dimensions: 0 X 0
Living room
- Level: Main
- Area: 0 Square Feet
- Dimensions: 0 X 0
Heating
- Central, Electric
Cooling
- Central Air, Electric
Appliances
- Included: Electric Water Heater
- Laundry: Main Level, In Unit
Features
- Has basement: No
- Has fireplace: No
Interior area
- Total structure area: 731
- Total interior livable area: 731 sqft
- Finished area above ground: 731
- Finished area below ground: 0
Property
Parking
- Parking features: None
Accessibility
- Accessibility features: None
Features
- Levels: One
- Stories: 1
- Pool features: None
Details
- Additional structures: Above Grade, Below Grade
- Parcel number: 888088372
- Zoning: CMX5
- Special conditions: Standard
Construction
Type & style
- Home type: Condo
- Architectural style: Other
- Property subtype: Condominium
- Attached to another structure: Yes
Materials
- Masonry
Condition
- New construction: No
- Year built: 1900
Utilities & green energy
- Sewer: Public Sewer
- Water: Public
Community & neighborhood
Location
- Region: Philadelphia
- Subdivision: Rittenhouse Square
- Municipality: PHILADELPHIA
HOA & financial
Other fees
- Condo and coop fee: $627 monthly
Other
Other facts
- Listing agreement: Exclusive Agency
- Listing terms: Cash,Conventional,Other
- Ownership: Condominium
Price history
| Date | Event | Price |
|---|---|---|
| 5/5/2025 | Sold | $316,000+0.3%$432/sqft |
Source: | ||
| 3/6/2025 | Contingent | $315,000$431/sqft |
Source: | ||
| 2/28/2025 | Listed for sale | $315,000+789.8%$431/sqft |
Source: | ||
| 5/26/2017 | Listing removed | $1,950$3/sqft |
Source: MRC INC | ||
| 5/24/2017 | Listed for rent | $1,950+2.6%$3/sqft |
Source: MRC INC | ||
Public tax history
Tax history is unavailable.
Neighborhood: Rittenhouse
Nearby schools
GreatSchools rating
- 8/10Greenfield Albert M SchoolGrades: K-8Distance: 0.4 mi
- 2/10Franklin Benjamin High SchoolGrades: 9-12Distance: 0.9 mi
Schools provided by the listing agent
- District: The School District Of Philadelphia
Source: Bright MLS. This data may not be complete. We recommend contacting the local school district to confirm school assignments for this home.

Get pre-qualified for a loan
At Zillow Home Loans, we can pre-qualify you in as little as 5 minutes with no impact to your credit score.An equal housing lender. NMLS #10287.
Sell for more on Zillow
Get a free Zillow Showcase℠ listing and you could sell for .
$320,900
2% more+ $6,418
With Zillow Showcase(estimated)
$327,318


