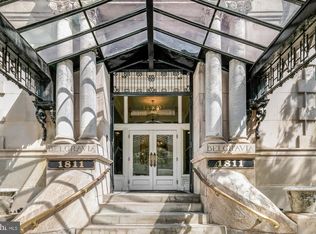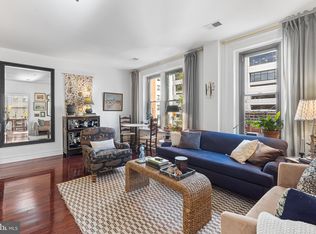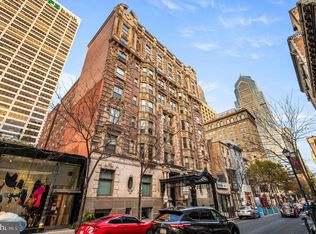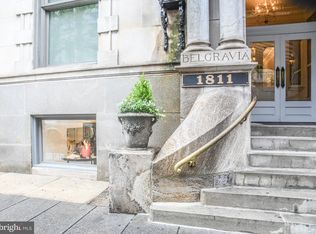Sold for $593,187 on 05/21/25
$593,187
1811 Chestnut St APT 605, Philadelphia, PA 19103
2beds
1,270sqft
Condominium
Built in 1900
-- sqft lot
$601,800 Zestimate®
$467/sqft
$3,763 Estimated rent
Home value
$601,800
$554,000 - $650,000
$3,763/mo
Zestimate® history
Loading...
Owner options
Explore your selling options
What's special
Gorgeous renovation of a spacious two-bedroom condo in The Belgravia in Rittenhouse Square. This sun-soaked condo underwent a custom renovation, including white oak hardwood flooring throughout, recessed lighting & designer light fixtures, a kitchen overhaul with white cabinetry, stainless appliances & quartz countertops, new bathrooms with marble tile, home office addition & built-ins. This ideal split floor plan includes two bedroom suites - one on each end of the unit - with an open living room, dining room & kitchen. Enter through the foyer into a large living room and dining area with oversized windows and city views. The open kitchen features ample cabinetry & counter space - including a large island for prepping, entertaining, and dining. Just off of the main room is a conveniently located powder room. A custom built-in bar with shelving and a beverage refrigerator complete the main living area. The home office with built-in shelving is tucked away with a bi-fold glass door - perfect for working at home. The East side bedroom suite features an ensuite bathroom with marble tile, a glass-enclosed shower, and a single vanity sink. The west side bedroom suite is also en-suite- this bathroom features a bathtub/shower, single vanity sink & a washer/dryer closet. The Belgravia is a centrally located elevator building with 24/7 front desk staff and a fitness center. Situated in the heart of Rittenhouse Square, with the best restaurants and retail just outside your door.
Zillow last checked: 8 hours ago
Listing updated: May 28, 2025 at 02:56am
Listed by:
Margaux Genovese Pelegrin 215-205-2400,
Compass RE,
Listing Team: Margaux Pelegrin Team
Bought with:
Scott Scuderi, RS335576
OCF Realty LLC - Philadelphia
Source: Bright MLS,MLS#: PAPH2443096
Facts & features
Interior
Bedrooms & bathrooms
- Bedrooms: 2
- Bathrooms: 3
- Full bathrooms: 2
- 1/2 bathrooms: 1
- Main level bathrooms: 3
- Main level bedrooms: 2
Basement
- Area: 0
Heating
- Other, Electric
Cooling
- Central Air, Other
Appliances
- Included: Stainless Steel Appliance(s), Water Heater
- Laundry: Dryer In Unit, Washer In Unit, In Unit
Features
- Recessed Lighting
- Has basement: No
- Has fireplace: No
Interior area
- Total structure area: 1,270
- Total interior livable area: 1,270 sqft
- Finished area above ground: 1,270
- Finished area below ground: 0
Property
Parking
- Parking features: None
Accessibility
- Accessibility features: Accessible Elevator Installed
Features
- Levels: One
- Stories: 1
- Exterior features: Balcony
- Pool features: None
Details
- Additional structures: Above Grade, Below Grade
- Parcel number: 888088348
- Zoning: CMX5
- Special conditions: Standard
Construction
Type & style
- Home type: Condo
- Property subtype: Condominium
- Attached to another structure: Yes
Materials
- Masonry
Condition
- New construction: No
- Year built: 1900
Utilities & green energy
- Sewer: Public Sewer
- Water: Public
Community & neighborhood
Location
- Region: Philadelphia
- Subdivision: Rittenhouse Square
- Municipality: PHILADELPHIA
HOA & financial
HOA
- Has HOA: No
- Amenities included: Elevator(s), Fitness Center
- Services included: Electricity, Water, Common Area Maintenance
- Association name: The Belgravia
Other fees
- Condo and coop fee: $1,200 monthly
Other
Other facts
- Listing agreement: Exclusive Agency
- Ownership: Condominium
Price history
| Date | Event | Price |
|---|---|---|
| 5/21/2025 | Sold | $593,187-0.3%$467/sqft |
Source: | ||
| 3/6/2025 | Pending sale | $595,000$469/sqft |
Source: | ||
| 2/27/2025 | Listed for sale | $595,000+26.6%$469/sqft |
Source: | ||
| 3/24/2023 | Sold | $470,000-2.1%$370/sqft |
Source: | ||
| 2/12/2023 | Pending sale | $479,900$378/sqft |
Source: | ||
Public tax history
Tax history is unavailable.
Neighborhood: Rittenhouse
Nearby schools
GreatSchools rating
- 8/10Greenfield Albert M SchoolGrades: K-8Distance: 0.4 mi
- 2/10Franklin Benjamin High SchoolGrades: 9-12Distance: 0.9 mi
Schools provided by the listing agent
- District: Philadelphia City
Source: Bright MLS. This data may not be complete. We recommend contacting the local school district to confirm school assignments for this home.

Get pre-qualified for a loan
At Zillow Home Loans, we can pre-qualify you in as little as 5 minutes with no impact to your credit score.An equal housing lender. NMLS #10287.
Sell for more on Zillow
Get a free Zillow Showcase℠ listing and you could sell for .
$601,800
2% more+ $12,036
With Zillow Showcase(estimated)
$613,836


