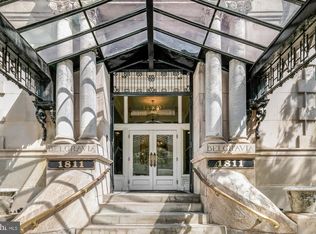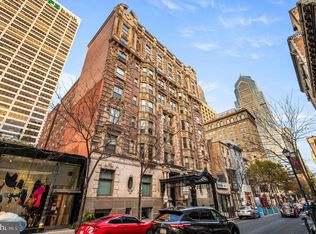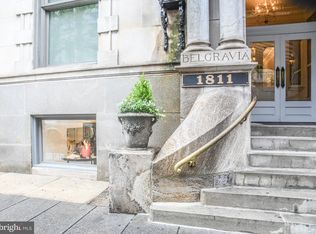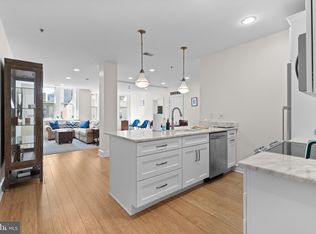Sold for $465,000 on 07/18/25
$465,000
1811 Chestnut St #607, Philadelphia, PA 19103
2beds
1,157sqft
Condominium
Built in 1902
-- sqft lot
$469,200 Zestimate®
$402/sqft
$3,646 Estimated rent
Home value
$469,200
$436,000 - $507,000
$3,646/mo
Zestimate® history
Loading...
Owner options
Explore your selling options
What's special
Welcome to the sixth-floor of The Belgravia—an elegant two-bedroom, two-and-a-half bath residence in one of Rittenhouse Square’s most storied buildings. This two corner unit offers a thoughtful layout with two private bedroom suites, each offering space, light, and comfort that make it feel like a home within a home. Step inside to a welcoming entry hallway, complete with a generous half bath and coat closet. Rich dark hardwood floors run throughout, setting a warm tone enhanced by custom wallpaper accents, natural light, and cool city views. Each bedroom suite is positioned on opposite sides of the unit for added privacy. The first, a sunlit corner room with windows facing east and south, boasts exposed red brick, a full en-suite bath, and an in-unit washer and dryer discreetly tucked into a closet. The second suite, also a corner room, features a striking bay window, ample closet space, and an en-suite bathroom with checkerboard tile and bold wallpaper that adds personality and polish. While every corner of this home has its charm, the kitchen feels like the heart of it all—a true command center where functionality and style come together. This cucina is a sturdy, high-performance space, perfect for prepping and cooking. It opens up to a raised countertop (fits 4 stools) with serious real estate- perfect for parking with a laptop and a snack. Cooks will appreciate the flow of the space, while those enjoying an evening movie in the living room will love the SilencePlus dishwasher from Bosch. Residents of The Belgravia enjoy 24-hour doorman service, a fitness center, elevator, secure package delivery, and a bike room- all within a beautifully restored building just steps from Rittenhouse Square. With iconic dining, green space, and cultural institutions just outside the door, this is city living at its best. We can't wait for you to see this apartment.
Zillow last checked: 8 hours ago
Listing updated: July 18, 2025 at 08:24am
Listed by:
Christian Fegel 484-886-6337,
Elfant Wissahickon Realtors,
Listing Team: Philly Home Girls
Bought with:
Idaliz Santiago
Alkina Corp.
Source: Bright MLS,MLS#: PAPH2477060
Facts & features
Interior
Bedrooms & bathrooms
- Bedrooms: 2
- Bathrooms: 3
- Full bathrooms: 2
- 1/2 bathrooms: 1
- Main level bathrooms: 3
- Main level bedrooms: 2
Bedroom 1
- Features: Bathroom - Tub Shower
- Level: Main
Bedroom 2
- Features: Bathroom - Tub Shower
- Level: Main
Heating
- Forced Air, Electric
Cooling
- Central Air, Electric
Appliances
- Included: Dishwasher, Microwave, Disposal, Dryer, Washer, Electric Water Heater
- Laundry: In Unit
Features
- Has basement: No
- Has fireplace: No
Interior area
- Total structure area: 1,157
- Total interior livable area: 1,157 sqft
- Finished area above ground: 1,157
- Finished area below ground: 0
Property
Parking
- Parking features: None
Accessibility
- Accessibility features: Accessible Elevator Installed
Features
- Levels: Seven
- Stories: 7
- Pool features: None
Details
- Additional structures: Above Grade, Below Grade
- Parcel number: 888088352
- Zoning: CMX5
- Special conditions: Standard
Construction
Type & style
- Home type: Condo
- Property subtype: Condominium
- Attached to another structure: Yes
Materials
- Masonry
Condition
- New construction: No
- Year built: 1902
Utilities & green energy
- Sewer: Public Sewer
- Water: Public
Community & neighborhood
Location
- Region: Philadelphia
- Subdivision: Rittenhouse Square
- Municipality: PHILADELPHIA
HOA & financial
Other fees
- Condo and coop fee: $960 monthly
Other
Other facts
- Listing agreement: Exclusive Agency
- Ownership: Condominium
Price history
| Date | Event | Price |
|---|---|---|
| 7/18/2025 | Sold | $465,000-2.2%$402/sqft |
Source: | ||
| 6/24/2025 | Pending sale | $475,500$411/sqft |
Source: | ||
| 5/11/2025 | Contingent | $475,500$411/sqft |
Source: | ||
| 5/1/2025 | Listed for sale | $475,500+9.3%$411/sqft |
Source: | ||
| 6/9/2022 | Sold | $435,000$376/sqft |
Source: | ||
Public tax history
Tax history is unavailable.
Neighborhood: Rittenhouse
Nearby schools
GreatSchools rating
- 8/10Greenfield Albert M SchoolGrades: K-8Distance: 0.4 mi
- 2/10Franklin Benjamin High SchoolGrades: 9-12Distance: 0.9 mi
Schools provided by the listing agent
- District: Philadelphia City
Source: Bright MLS. This data may not be complete. We recommend contacting the local school district to confirm school assignments for this home.

Get pre-qualified for a loan
At Zillow Home Loans, we can pre-qualify you in as little as 5 minutes with no impact to your credit score.An equal housing lender. NMLS #10287.
Sell for more on Zillow
Get a free Zillow Showcase℠ listing and you could sell for .
$469,200
2% more+ $9,384
With Zillow Showcase(estimated)
$478,584


