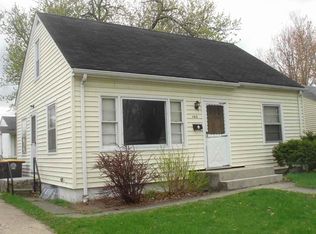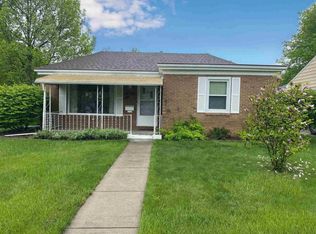Closed
$165,000
1811 Cherokee Rd, Fort Wayne, IN 46808
3beds
1,080sqft
Single Family Residence
Built in 1945
4,791.6 Square Feet Lot
$169,400 Zestimate®
$--/sqft
$1,270 Estimated rent
Home value
$169,400
$152,000 - $188,000
$1,270/mo
Zestimate® history
Loading...
Owner options
Explore your selling options
What's special
Step inside this delightful Cape Cod in the pleasant North Highlands subdivision complete with 2 car detached garage and fenced yard. This classic 1945 era home offers endless livability with 2 bedrooms, great room, kitchen, and updated bathroom with step-in shower on the main floor. The upper level is open for endless possibilities for the 3rd bedroom, home office, and/or playroom. All this plus an unfinished, dry, basement ready for you to make a recreation, exercise, or theatre room. Note the new many updated windows and new water heater in 2024. Furnace and central air regularly cleaned and serviced so you can move in and relax. Note there is a shared driveway with a sideload garage. Please park in front of the house for showings. Two photos have been digitally staged with photos but accurately reflect the structure.
Zillow last checked: 8 hours ago
Listing updated: August 22, 2024 at 07:55am
Listed by:
Beth Goldsmith Cell:260-414-9903,
North Eastern Group Realty
Bought with:
Abigail J Ward, RB19000809
Anthony REALTORS
Source: IRMLS,MLS#: 202426881
Facts & features
Interior
Bedrooms & bathrooms
- Bedrooms: 3
- Bathrooms: 1
- Full bathrooms: 1
- Main level bedrooms: 2
Bedroom 1
- Level: Main
Bedroom 2
- Level: Main
Kitchen
- Level: Main
- Area: 112
- Dimensions: 14 x 8
Living room
- Level: Main
- Area: 192
- Dimensions: 16 x 12
Heating
- Natural Gas, Forced Air
Cooling
- Central Air
Appliances
- Included: Dishwasher, Microwave, Refrigerator, Washer, Dryer-Electric, Gas Range, Gas Water Heater
- Laundry: Electric Dryer Hookup
Features
- Stand Up Shower
- Flooring: Hardwood, Tile
- Windows: Insulated Windows
- Basement: Unfinished,Concrete
- Has fireplace: No
Interior area
- Total structure area: 1,800
- Total interior livable area: 1,080 sqft
- Finished area above ground: 1,080
- Finished area below ground: 0
Property
Parking
- Total spaces: 2
- Parking features: Detached, Garage Door Opener, Concrete
- Garage spaces: 2
- Has uncovered spaces: Yes
Features
- Levels: One and One Half
- Stories: 1
- Fencing: Vinyl
Lot
- Size: 4,791 sqft
- Dimensions: 44X108
- Features: Level, City/Town/Suburb
Details
- Parcel number: 020734377003.000074
Construction
Type & style
- Home type: SingleFamily
- Architectural style: Cape Cod
- Property subtype: Single Family Residence
Materials
- Aluminum Siding
- Roof: Asphalt
Condition
- New construction: No
- Year built: 1945
Utilities & green energy
- Gas: NIPSCO
- Sewer: City
- Water: City, Fort Wayne City Utilities
- Utilities for property: Cable Available
Community & neighborhood
Location
- Region: Fort Wayne
- Subdivision: North Highlands
Price history
| Date | Event | Price |
|---|---|---|
| 8/22/2024 | Sold | $165,000 |
Source: | ||
| 7/23/2024 | Pending sale | $165,000 |
Source: | ||
| 7/19/2024 | Listed for sale | $165,000+39.9% |
Source: | ||
| 6/11/2021 | Sold | $117,900+2.6% |
Source: | ||
| 5/11/2021 | Pending sale | $114,900$106/sqft |
Source: | ||
Public tax history
| Year | Property taxes | Tax assessment |
|---|---|---|
| 2024 | $887 +2.8% | $122,700 +14.1% |
| 2023 | $863 +155.1% | $107,500 +7% |
| 2022 | $338 -73.1% | $100,500 +72.4% |
Find assessor info on the county website
Neighborhood: North Highlands
Nearby schools
GreatSchools rating
- 6/10Francis M Price Elementary SchoolGrades: PK-5Distance: 0.3 mi
- 5/10Northwood Middle SchoolGrades: 6-8Distance: 3.6 mi
- 2/10North Side High SchoolGrades: 9-12Distance: 1.7 mi
Schools provided by the listing agent
- Elementary: Price
- Middle: Northwood
- High: North Side
- District: Fort Wayne Community
Source: IRMLS. This data may not be complete. We recommend contacting the local school district to confirm school assignments for this home.
Get pre-qualified for a loan
At Zillow Home Loans, we can pre-qualify you in as little as 5 minutes with no impact to your credit score.An equal housing lender. NMLS #10287.
Sell with ease on Zillow
Get a Zillow Showcase℠ listing at no additional cost and you could sell for —faster.
$169,400
2% more+$3,388
With Zillow Showcase(estimated)$172,788

