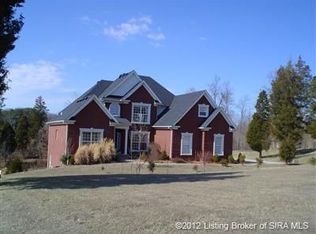WOW! THIS HOME HAS IT ALL! It's time to make your dream home a reality! This FULL BRICK home has approx. 5900 sq. ft. finished living space on 3.29 Acres w/inground pool, firepit area, covered deck overlooking pool and your beautiful acreage in highly desired Cedar Pointe Subd. Walking in you are greeted with 10' ceilings and gorgeous tall windows to allow a lot of natural lighting throughout the dining room and main living area. A Chef's dream features upgraded appliances, duel fuel range, kitchen island, extensive cabinetry, door leads out to spacious covered deck overlooking private piece of paradise. Main master bedroom with huge bath and walkin closet. Spacious stairway leading to 3 bedrooms up with 2 baths, one bedroom is a master suite. Lower-level features 5th bedroom with huge family with wet/bar/kitchen, walkout to covered patio. This home also features a utility garage/workshop, also has Miller building with loft area. INGROUND POOL! SAFE ROOM.
This property is off market, which means it's not currently listed for sale or rent on Zillow. This may be different from what's available on other websites or public sources.

