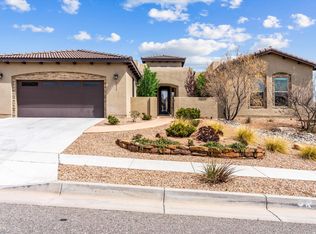Sold
Price Unknown
1811 Castle Peak Loop NE, Rio Rancho, NM 87144
4beds
2,600sqft
Single Family Residence
Built in 2015
10,454.4 Square Feet Lot
$535,700 Zestimate®
$--/sqft
$2,848 Estimated rent
Home value
$535,700
$493,000 - $584,000
$2,848/mo
Zestimate® history
Loading...
Owner options
Explore your selling options
What's special
Rachel Mathew multi generation home in mariposa gated community this home has 2600 ft of living This home is truly remarkable, offering both spaciousness and versatility with its attached casita, perfect for multi-generational living or hosting guests. This home was built with attention to detail to add to its appeal, making it both luxurious and functional. The open kitchen with stainless appliances and the elegant master suite with its freestanding tub sounds like a relaxing retreat. The outdoor features, including the 3 car garage with a separate dog bathing area, landscaped backyard with a water feature, and side yard access, The PID has been paid in full ,This home seems to offer a perfect blend of comfort and practicality making it truly fantastic for anyone.
Zillow last checked: 8 hours ago
Listing updated: August 13, 2024 at 09:00am
Listed by:
NM Home Team 505-450-3779,
NM Home Team Realty
Bought with:
Frank A Mendoza, 18348
Qmetro Realtors, Inc
Source: SWMLS,MLS#: 1062599
Facts & features
Interior
Bedrooms & bathrooms
- Bedrooms: 4
- Bathrooms: 4
- Full bathrooms: 3
- 1/2 bathrooms: 1
Primary bedroom
- Level: Main
- Area: 295.35
- Dimensions: 17.9 x 16.5
Bedroom 2
- Level: Main
- Area: 229.14
- Dimensions: 13.4 x 17.1
Bedroom 3
- Level: Main
- Area: 178.92
- Dimensions: 12.6 x 14.2
Bedroom 4
- Level: Main
- Area: 350.74
- Dimensions: 24.7 x 14.2
Kitchen
- Level: Main
- Area: 270.47
- Dimensions: 17.9 x 15.11
Living room
- Level: Main
- Area: 625.1
- Dimensions: 23.5 x 26.6
Heating
- Central, Forced Air, Natural Gas
Cooling
- Refrigerated
Appliances
- Included: Dishwasher, Free-Standing Gas Range, Disposal, Microwave
- Laundry: Gas Dryer Hookup
Features
- Ceiling Fan(s), Dual Sinks, Entrance Foyer, Garden Tub/Roman Tub, High Ceilings, In-Law Floorplan, Kitchen Island, Multiple Living Areas, Main Level Primary, Pantry, Separate Shower
- Flooring: Carpet, Tile
- Windows: Vinyl
- Has basement: No
- Number of fireplaces: 1
- Fireplace features: Log Lighter
Interior area
- Total structure area: 2,600
- Total interior livable area: 2,600 sqft
Property
Parking
- Total spaces: 3
- Parking features: Attached, Finished Garage, Garage, Garage Door Opener
- Attached garage spaces: 3
Features
- Levels: One
- Stories: 1
- Patio & porch: Covered, Patio
- Exterior features: Private Entrance, Private Yard, Sprinkler/Irrigation
- Pool features: Community
- Fencing: Wall
- Has view: Yes
Lot
- Size: 10,454 sqft
- Features: Landscaped, Planned Unit Development, Trees, Views
- Residential vegetation: Grassed
Details
- Additional structures: None
- Parcel number: R154935
- Zoning description: R-1
Construction
Type & style
- Home type: SingleFamily
- Property subtype: Single Family Residence
Materials
- Frame, Synthetic Stucco
- Roof: Pitched,Tile
Condition
- Resale
- New construction: No
- Year built: 2015
Details
- Builder name: Rachel Mathews
Utilities & green energy
- Sewer: Public Sewer
- Water: Public
- Utilities for property: Electricity Connected, Natural Gas Connected, Phone Connected, Sewer Connected, Water Connected
Green energy
- Energy generation: None
- Water conservation: Water-Smart Landscaping
Community & neighborhood
Community
- Community features: Gated
Location
- Region: Rio Rancho
HOA & financial
HOA
- Has HOA: Yes
- HOA fee: $480 quarterly
- Services included: Common Areas, Pool(s)
Other
Other facts
- Listing terms: Cash,Conventional,FHA,VA Loan
- Road surface type: Paved
Price history
| Date | Event | Price |
|---|---|---|
| 7/5/2024 | Sold | -- |
Source: | ||
| 6/7/2024 | Pending sale | $550,000$212/sqft |
Source: | ||
| 5/14/2024 | Listed for sale | $550,000-9.8%$212/sqft |
Source: | ||
| 9/7/2023 | Listing removed | -- |
Source: | ||
| 8/10/2023 | Price change | $610,000-2.4%$235/sqft |
Source: | ||
Public tax history
| Year | Property taxes | Tax assessment |
|---|---|---|
| 2025 | $6,374 +35.6% | $182,652 +40% |
| 2024 | $4,702 | $130,453 +3% |
| 2023 | -- | $126,653 +3% |
Find assessor info on the county website
Neighborhood: 87144
Nearby schools
GreatSchools rating
- 7/10Vista Grande Elementary SchoolGrades: K-5Distance: 4.5 mi
- 8/10Mountain View Middle SchoolGrades: 6-8Distance: 6.4 mi
- 7/10V Sue Cleveland High SchoolGrades: 9-12Distance: 4.1 mi
Schools provided by the listing agent
- High: V. Sue Cleveland
Source: SWMLS. This data may not be complete. We recommend contacting the local school district to confirm school assignments for this home.
Get a cash offer in 3 minutes
Find out how much your home could sell for in as little as 3 minutes with a no-obligation cash offer.
Estimated market value$535,700
Get a cash offer in 3 minutes
Find out how much your home could sell for in as little as 3 minutes with a no-obligation cash offer.
Estimated market value
$535,700
