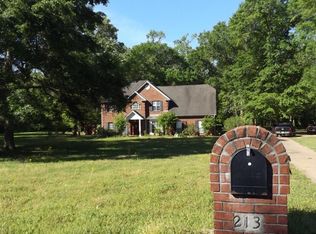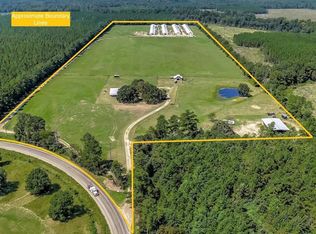As you pass through the gated entrance, you’re immediately welcomed by peace and privacy on this remarkable 203-acre estate. A winding drive leads to a beautifully designed home with an open, flowing floor plan that captures sweeping views of the rolling landscape. The residence offers five bedrooms, including two on the main level with a luxurious primary suite, and three additional bedrooms upstairs. Thoughtful spaces include a private office, an upstairs game room, and tasteful updates throughout. Outdoors, enjoy resort-style living with an infinity-edge pool, spa, dual water slides, and an inviting fireplace. The land is equally impressive, featuring a large pond with a pier, two additional ponds, scenic creeks, and walking trails frequented by abundant wildlife. A barn provides extra storage, and partial fencing adds flexibility. This extraordinary property seamlessly blends refined living with the beauty of nature.
For sale
$3,490,000
1811 Caspers Cove Rd, Lufkin, TX 75904
5beds
4,751sqft
Est.:
Farm
Built in 2004
202.85 Acres Lot
$3,193,300 Zestimate®
$735/sqft
$-- HOA
What's special
Inviting fireplaceScenic creeksTasteful updates throughoutOpen flowing floor planPrivate officeFive bedroomsBarn provides extra storage
- 48 days |
- 940 |
- 38 |
Zillow last checked: 8 hours ago
Listing updated: January 12, 2026 at 11:30am
Listed by:
Cynthia Pierce TREC #0298618 936-414-2174,
Gann Medford Real Estate
Source: HAR,MLS#: 34303190
Tour with a local agent
Facts & features
Interior
Bedrooms & bathrooms
- Bedrooms: 5
- Bathrooms: 7
- Full bathrooms: 5
- 1/2 bathrooms: 2
Rooms
- Room types: Family Room, Utility Room
Primary bathroom
- Features: Primary Bath: Double Sinks, Primary Bath: Separate Shower, Primary Bath: Soaking Tub
Kitchen
- Features: Breakfast Bar, Kitchen Island, Kitchen open to Family Room, Second Sink, Walk-in Pantry
Heating
- Electric
Cooling
- Ceiling Fan(s), Electric
Appliances
- Included: Disposal, Double Oven, Electric Range, Dishwasher
Features
- Formal Entry/Foyer, 2 Bedrooms Down, Primary Bed - 1st Floor, Walk-In Closet(s)
- Flooring: Concrete, Tile, Wood
- Number of fireplaces: 2
- Fireplace features: Wood Burning
Interior area
- Total structure area: 4,751
- Total interior livable area: 4,751 sqft
Video & virtual tour
Property
Parking
- Total spaces: 2
- Parking features: Attached
- Attached garage spaces: 2
Features
- Stories: 2
- Has private pool: Yes
- Pool features: Gunite, Heated, In Ground, Pool/Spa Combo
Lot
- Size: 202.85 Acres
- Features: Cleared, Other, 50 or more Acres
- Topography: Rolling
Details
- Additional structures: Barn(s)
- Parcel number: 23731
Construction
Type & style
- Home type: SingleFamily
- Architectural style: Traditional
- Property subtype: Farm
Materials
- Foundation: Slab
Condition
- New construction: No
- Year built: 2004
Utilities & green energy
- Sewer: Aerobic Septic
- Water: Public
Community & HOA
Community
- Subdivision: None
Location
- Region: Lufkin
Financial & listing details
- Price per square foot: $735/sqft
- Tax assessed value: $1,900,790
- Annual tax amount: $13,392
- Date on market: 1/12/2026
- Road surface type: Asphalt
Estimated market value
$3,193,300
$3.03M - $3.35M
$4,936/mo
Price history
Price history
| Date | Event | Price |
|---|---|---|
| 7/14/2025 | Price change | $3,490,000-8.2%$735/sqft |
Source: | ||
| 1/2/2025 | Listed for sale | $3,800,000$800/sqft |
Source: | ||
| 12/27/2024 | Listing removed | $3,800,000$800/sqft |
Source: | ||
| 9/13/2024 | Listed for sale | $3,800,000$800/sqft |
Source: | ||
| 9/20/2006 | Sold | -- |
Source: Public Record Report a problem | ||
Public tax history
Public tax history
| Year | Property taxes | Tax assessment |
|---|---|---|
| 2025 | -- | $1,891,007 +5% |
| 2024 | $12,753 +2% | $1,800,510 +2.1% |
| 2023 | $12,498 -7.6% | $1,763,002 +30.6% |
| 2022 | $13,528 +3.3% | $1,349,430 +4.7% |
| 2021 | $13,098 +2.1% | $1,288,970 +6.6% |
| 2020 | $12,824 +1.6% | $1,209,020 +2.2% |
| 2019 | $12,617 | $1,182,850 +66.6% |
| 2018 | -- | $709,880 -0.2% |
| 2017 | $12,721 | $711,640 -0.1% |
| 2016 | $12,721 | $712,390 -0.5% |
| 2015 | $12,721 | $715,790 +0.3% |
| 2014 | $12,721 | $713,500 +7.1% |
| 2013 | -- | $666,300 -3.3% |
| 2012 | -- | $689,260 +0.2% |
| 2011 | -- | $688,057 +15.6% |
| 2010 | -- | $595,195 +2518.5% |
| 2004 | -- | $22,730 |
Find assessor info on the county website
BuyAbility℠ payment
Est. payment
$20,079/mo
Principal & interest
$17171
Property taxes
$2908
Climate risks
Neighborhood: 75904
Nearby schools
GreatSchools rating
- NAW F Peavy Primary SchoolGrades: PK-2Distance: 2.3 mi
- 9/10Hudson Middle SchoolGrades: 6-8Distance: 2.4 mi
- 6/10Hudson High SchoolGrades: 9-12Distance: 2.4 mi
Schools provided by the listing agent
- Elementary: W.H. Bonner Elementary School
- Middle: Hudson Middle School (Hudson)
- High: Hudson High School
Source: HAR. This data may not be complete. We recommend contacting the local school district to confirm school assignments for this home.

