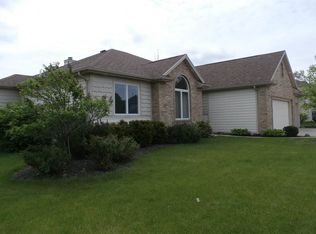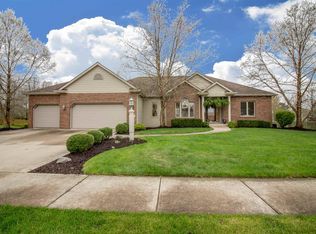Attractively decorated four bedroom home in Bridgewater sits on a wonderful lot in the Southwest Allen County Schools district. The home boasts incredible curb appeal and features beautifully crafted quoin architecture on a full basement. Professionally landscaped. Stamped walkway. Floor to ceiling daylight windows complement the fireplace and tall ceilings in the great room. Large, open kitchen and breakfast areas with spacious island and plenty of cabinet space. Large bedrooms throughout. Three car attached garage. Large bi-level open deck (Trex) measures (22x13) upper and (14x30) lower. Granite countertops adorn the kitchen and large wet bar in the basement. Spacious backyard area features cedar perimeter fencing. Studio area (21x11), crafts area (16x12), exercise area (19x16), family and entertainment area (12x17), daylight basement, etc. Floored walk-in attic (22x16). Newer HVAC and Aprilaire system (2016). In-ground irrigation system. Too much to list, tell your Realtor to put this one on your list!
This property is off market, which means it's not currently listed for sale or rent on Zillow. This may be different from what's available on other websites or public sources.


