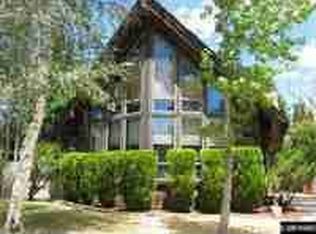Pride of ownership shows throughout in this beautiful one story ranch style home in a desirable west side location! This home has only had one owner who designed the home with a open, function floor plan on a usable, private large lot. New paint throughout the interior and exterior trim, Luxury Vinyl Plank (LVP) flooring throughout the family room, kitchen, hallway, master bath, guest baths, laundry and mud room areas. Also new carpeting in the master bedroom and separate bedroom off of the kitchen area.
This property is off market, which means it's not currently listed for sale or rent on Zillow. This may be different from what's available on other websites or public sources.
