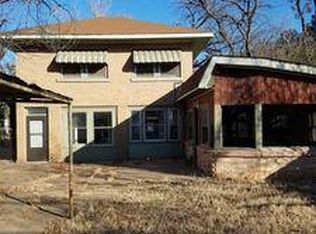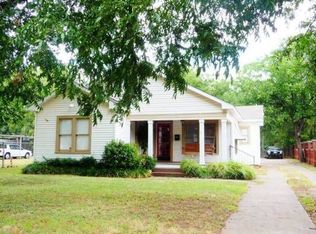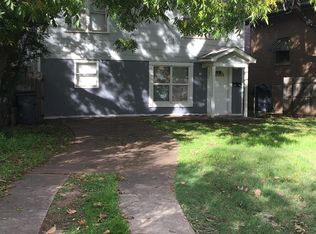Efficiency has been completely rehabbed with fresh paint, new flooring, all new appliances, ceiling fan, light fixtures, window a/c unit. Living room doubles as a bedroom. Efficiency is separate from main dwelling in front of property and has a private yard. Off-street parking is available, if needed. Quiet neighborhood. Owner pays for water. Tenant pays for electric and gas. No pets allowed. No smoking in residence.
This property is off market, which means it's not currently listed for sale or rent on Zillow. This may be different from what's available on other websites or public sources.



