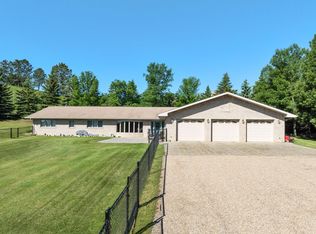This two story Victorian charmer home has a large front foyer entrance and open staircase that will amaze you the second you walk in! The large great room features 9' ceilings and is open to the formal dining area. The kitchen has been recently updated with Quartz Cambria manufactured stone counter-tops and an amazing large island! Some other kitchen amenities include, a raised dishwasher, wet bar and pantry. This home has 3 bedrooms and 2 baths on the upper level which includes the large master suite with a walk-in closet and a master bathroom with double sinks, large bathtub and a separate shower. There is also a full semi-finished basement with potential for 2 more bedrooms, family room, and an additional bathroom. The attached 3 car garage is sheet rocked, has a floor drain and extra room extended to the 3rd stall for a nice workshop area. This home has amazing views overlooking the valley and also has an abundance of mature trees resting on this approximate 3 acres of seclusion! All floors of the home have radiant heat including the master shower and basement.
This property is off market, which means it's not currently listed for sale or rent on Zillow. This may be different from what's available on other websites or public sources.

