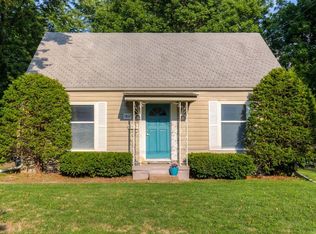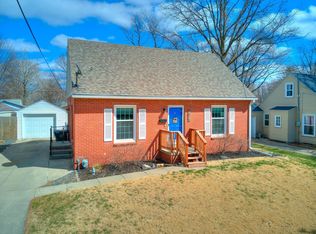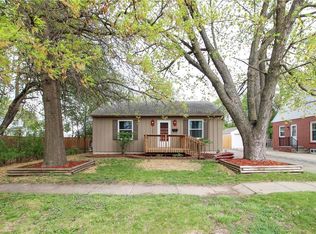Sold for $239,900
$239,900
1811 56th St, Des Moines, IA 50310
3beds
1,037sqft
Single Family Residence, Residential
Built in 1949
7,405.2 Square Feet Lot
$239,100 Zestimate®
$231/sqft
$1,662 Estimated rent
Home value
$239,100
$227,000 - $251,000
$1,662/mo
Zestimate® history
Loading...
Owner options
Explore your selling options
What's special
Charming 3-Bedroom Gem in Highly Desired Neighborhood Near Waveland Golf Course!
Welcome to this beautifully maintained 3-bedroom, 1-bath home nestled in one of Des Moines' most sought-after neighborhoods. Near the scenic Waveland Golf Course and only blocks from the vibrant shops and restaurants along Merle Hay Road, this home offers the perfect blend of comfort, convenience, and character.
Inside, you'll find a warm and inviting layout ideal for everyday living and entertaining. The home has been lovingly cared for, preserving its charm while offering thoughtful updates throughout.
Outside you will enjoy not one, but two brand-new decks—a welcoming front deck perfect for morning coffee and a spacious back deck overlooking the fully fenced backyard, ideal for summer barbecues, quiet evenings, or play.
This move-in-ready home is perfect for anyone looking to enjoy the best of Des Moines living with quick access to parks, dining, shopping, and more.
Don't miss your chance to own this slice of charm in a prime location—schedule your showing today!
Zillow last checked: 8 hours ago
Listing updated: July 10, 2025 at 11:11am
Listed by:
Mike Jenkins 515-708-1128,
Weichert, Realtors®-Miller & Clark Agency
Bought with:
Member Non
CENTRAL IOWA BOARD OF REALTORS
Source: CIBR,MLS#: 67183
Facts & features
Interior
Bedrooms & bathrooms
- Bedrooms: 3
- Bathrooms: 1
- Full bathrooms: 1
Bedroom
- Level: Main
Bedroom 2
- Level: Main
Bedroom 3
- Level: Upper
Full bathroom
- Level: Main
Other
- Level: Main
Kitchen
- Level: Main
Laundry
- Level: Basement
Living room
- Level: Main
Utility room
- Level: Basement
Heating
- Forced Air, Natural Gas
Cooling
- Central Air
Appliances
- Included: Dishwasher, Dryer, Microwave, Range, Refrigerator, Washer
Features
- Ceiling Fan(s)
- Flooring: Hardwood, Carpet
- Basement: Full,Unfinished,Sump Pump
- Has fireplace: Yes
- Fireplace features: Gas
Interior area
- Total structure area: 1,037
- Total interior livable area: 1,037 sqft
- Finished area above ground: 768
Property
Parking
- Parking features: Garage
- Has garage: Yes
Lot
- Size: 7,405 sqft
- Features: Level
Details
- Parcel number: 10009698000000
- Zoning: N3B
- Special conditions: Standard
Construction
Type & style
- Home type: SingleFamily
- Property subtype: Single Family Residence, Residential
Materials
- Brick
- Foundation: Block, Tile
Condition
- Year built: 1949
Utilities & green energy
- Sewer: Public Sewer
- Water: Public
Community & neighborhood
Location
- Region: Des Moines
Other
Other facts
- Road surface type: Hard Surface
Price history
| Date | Event | Price |
|---|---|---|
| 7/1/2025 | Sold | $239,900$231/sqft |
Source: | ||
| 6/7/2025 | Pending sale | $239,900$231/sqft |
Source: | ||
| 5/25/2025 | Listed for sale | $239,900$231/sqft |
Source: | ||
| 5/6/2025 | Pending sale | $239,900$231/sqft |
Source: | ||
| 4/25/2025 | Listed for sale | $239,900+20.3%$231/sqft |
Source: | ||
Public tax history
| Year | Property taxes | Tax assessment |
|---|---|---|
| 2024 | $3,924 -4.8% | $209,900 |
| 2023 | $4,124 +0.8% | $209,900 +14.1% |
| 2022 | $4,092 -0.3% | $183,900 |
Find assessor info on the county website
Neighborhood: Merle Hay
Nearby schools
GreatSchools rating
- 4/10Windsor Elementary SchoolGrades: K-5Distance: 0.8 mi
- 5/10Merrill Middle SchoolGrades: 6-8Distance: 1.9 mi
- 4/10Roosevelt High SchoolGrades: 9-12Distance: 1.5 mi

Get pre-qualified for a loan
At Zillow Home Loans, we can pre-qualify you in as little as 5 minutes with no impact to your credit score.An equal housing lender. NMLS #10287.


