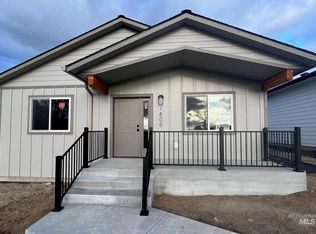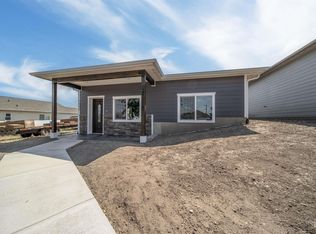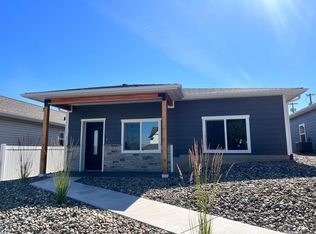Sold
Price Unknown
1811 16th St, Lewiston, ID 83501
3beds
2baths
1,375sqft
Single Family Residence
Built in 2022
827.64 Square Feet Lot
$376,300 Zestimate®
$--/sqft
$1,955 Estimated rent
Home value
$376,300
$357,000 - $395,000
$1,955/mo
Zestimate® history
Loading...
Owner options
Explore your selling options
What's special
Brand new custom home- move in ready! This 3 bedroom 2 bath home features an open concept living area that blends seamlessly into the kitchen and dining area. Kitchen boasts custom cabinets, granite counter tops, kitchen island and ample strorage space. Master Suite has a walk in closet, double vanities, and water closet. Bedrooms 2 and 3 have nice sized closets and share a bathroom nearby. Window blinds. Double car garage. Convenient location.
Zillow last checked: 8 hours ago
Listing updated: April 12, 2023 at 04:15pm
Listed by:
Jacob Greco 208-790-0664,
Century 21 Price Right,
Wendy Elliot 208-413-2898,
Century 21 Price Right
Bought with:
Steve Knight
RE/MAX Rock-n-Roll Realty
Source: IMLS,MLS#: 98855278
Facts & features
Interior
Bedrooms & bathrooms
- Bedrooms: 3
- Bathrooms: 2
- Main level bathrooms: 2
- Main level bedrooms: 3
Primary bedroom
- Level: Main
- Area: 180
- Dimensions: 12 x 15
Bedroom 2
- Level: Main
- Area: 110
- Dimensions: 11 x 10
Bedroom 3
- Level: Main
- Area: 100
- Dimensions: 10 x 10
Kitchen
- Level: Main
- Area: 108
- Dimensions: 9 x 12
Cooling
- Central Air
Appliances
- Included: Dishwasher, Oven/Range Freestanding
Features
- Bath-Master, Bed-Master Main Level, Double Vanity, Granit/Tile/Quartz Count, Number of Baths Main Level: 2
- Has basement: No
- Has fireplace: No
Interior area
- Total structure area: 1,375
- Total interior livable area: 1,375 sqft
- Finished area above ground: 1,375
- Finished area below ground: 0
Property
Parking
- Total spaces: 2
- Parking features: Attached
- Attached garage spaces: 2
Features
- Levels: One
Lot
- Size: 827.64 sqft
- Dimensions: 100 x 40
- Features: Sm Lot 5999 SF
Details
- Parcel number: rpl08830000040A
Construction
Type & style
- Home type: SingleFamily
- Property subtype: Single Family Residence
Materials
- Foundation: Slab
- Roof: Composition
Condition
- New Construction
- New construction: Yes
- Year built: 2022
Details
- Builder name: Greco Construction Inc.
Community & neighborhood
Location
- Region: Lewiston
- Subdivision: Maplewood Cottages
HOA & financial
HOA
- Has HOA: Yes
- HOA fee: $75 monthly
Other
Other facts
- Ownership: Fee Simple
- Road surface type: Paved
Price history
Price history is unavailable.
Public tax history
| Year | Property taxes | Tax assessment |
|---|---|---|
| 2025 | $3,094 +518.4% | $346,701 +4.5% |
| 2024 | $500 +6.3% | $331,640 +928.3% |
| 2023 | $471 -1.4% | $32,250 +15.2% |
Find assessor info on the county website
Neighborhood: 83501
Nearby schools
GreatSchools rating
- 7/10Mc Sorley Elementary SchoolGrades: K-5Distance: 0.2 mi
- 6/10Jenifer Junior High SchoolGrades: 6-8Distance: 0.5 mi
- 5/10Lewiston Senior High SchoolGrades: 9-12Distance: 1.8 mi
Schools provided by the listing agent
- Elementary: McSorley
- Middle: Jenifer
- High: Lewiston
- District: Lewiston Independent School District #1
Source: IMLS. This data may not be complete. We recommend contacting the local school district to confirm school assignments for this home.


