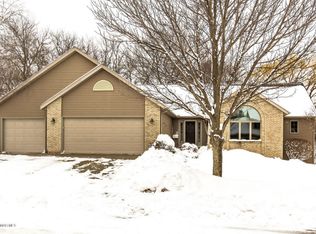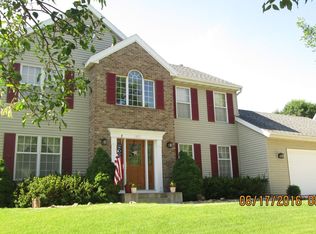Closed
$590,000
1811 11th St SW, Rochester, MN 55902
4beds
2,842sqft
Single Family Residence
Built in 1996
0.34 Acres Lot
$589,100 Zestimate®
$208/sqft
$2,748 Estimated rent
Home value
$589,100
$560,000 - $619,000
$2,748/mo
Zestimate® history
Loading...
Owner options
Explore your selling options
What's special
Impeccable walkout ranch on an extraordinary lot with main living level AND close to medical centers. Come experience love at first sight in this meticulous, spacious and gracious home. Natural light flows through the home with outdoor views all around. 4 very nice bedrooms, 3 marvelous bathrooms, an awesome kitchen with a private walkout deck! The finished lower level has much to offer including walking out to its park-like backyard to enjoy the water feature, mature trees, tossing the ball, and watching wildlife in the neighboring patch of woods. Other niceties include: security system, 2 storage rooms, steel siding, new roof, new furnace, (high end) water softener. 1811 is incredible and has been worth the wait!
Zillow last checked: 8 hours ago
Listing updated: June 24, 2024 at 07:05pm
Listed by:
Michelle Babcock 507-259-5502,
Keller Williams Premier Realty
Bought with:
Chris Fierst
Edina Realty, Inc.
Allison Danckwart
Source: NorthstarMLS as distributed by MLS GRID,MLS#: 6353313
Facts & features
Interior
Bedrooms & bathrooms
- Bedrooms: 4
- Bathrooms: 3
- Full bathrooms: 2
- 3/4 bathrooms: 1
Bedroom 1
- Level: Main
- Area: 210 Square Feet
- Dimensions: 14x15
Bedroom 2
- Level: Main
- Area: 132 Square Feet
- Dimensions: 11x12
Bedroom 3
- Level: Lower
- Area: 168 Square Feet
- Dimensions: 12x14
Bedroom 4
- Level: Lower
- Area: 169 Square Feet
- Dimensions: 13x13
Primary bathroom
- Level: Main
- Area: 117 Square Feet
- Dimensions: 13x9
Bathroom
- Level: Main
- Area: 50 Square Feet
- Dimensions: 10x5
Bathroom
- Level: Lower
- Area: 50 Square Feet
- Dimensions: 10x5
Dining room
- Level: Main
- Area: 132 Square Feet
- Dimensions: 11x12
Family room
- Level: Lower
- Area: 558 Square Feet
- Dimensions: 31x18
Living room
- Level: Main
- Area: 374 Square Feet
- Dimensions: 22x17
Heating
- Forced Air, Fireplace(s)
Cooling
- Central Air
Appliances
- Included: Dishwasher, Disposal, Dryer, Microwave, Range, Refrigerator, Wall Oven, Washer, Water Softener Owned
Features
- Basement: Finished,Full,Storage Space,Walk-Out Access
- Number of fireplaces: 2
Interior area
- Total structure area: 2,842
- Total interior livable area: 2,842 sqft
- Finished area above ground: 1,742
- Finished area below ground: 1,100
Property
Parking
- Total spaces: 2
- Parking features: Attached, Concrete, Garage Door Opener
- Attached garage spaces: 2
- Has uncovered spaces: Yes
Accessibility
- Accessibility features: None
Features
- Levels: One
- Stories: 1
- Patio & porch: Composite Decking
Lot
- Size: 0.34 Acres
- Dimensions: 110 x 136
Details
- Foundation area: 1742
- Parcel number: 640331045010
- Zoning description: Residential-Single Family
Construction
Type & style
- Home type: SingleFamily
- Property subtype: Single Family Residence
Materials
- Steel Siding, Stucco
- Roof: Age 8 Years or Less
Condition
- Age of Property: 28
- New construction: No
- Year built: 1996
Utilities & green energy
- Gas: Natural Gas
- Sewer: City Sewer/Connected
- Water: City Water/Connected
Community & neighborhood
Location
- Region: Rochester
- Subdivision: Baihly Heights 4th Sub
HOA & financial
HOA
- Has HOA: No
Price history
| Date | Event | Price |
|---|---|---|
| 6/21/2023 | Sold | $590,000-1.7%$208/sqft |
Source: | ||
| 4/25/2023 | Pending sale | $600,000$211/sqft |
Source: | ||
| 4/11/2023 | Listed for sale | $600,000$211/sqft |
Source: | ||
Public tax history
| Year | Property taxes | Tax assessment |
|---|---|---|
| 2024 | $6,350 | $499,600 -0.8% |
| 2023 | -- | $503,500 +13.4% |
| 2022 | $5,672 +4.9% | $444,000 +7.7% |
Find assessor info on the county website
Neighborhood: 55902
Nearby schools
GreatSchools rating
- 8/10Folwell Elementary SchoolGrades: PK-5Distance: 0.4 mi
- 9/10Mayo Senior High SchoolGrades: 8-12Distance: 2.3 mi
- 5/10John Adams Middle SchoolGrades: 6-8Distance: 3.1 mi
Schools provided by the listing agent
- Elementary: Folwell
- Middle: Willow Creek
- High: Mayo
Source: NorthstarMLS as distributed by MLS GRID. This data may not be complete. We recommend contacting the local school district to confirm school assignments for this home.
Get a cash offer in 3 minutes
Find out how much your home could sell for in as little as 3 minutes with a no-obligation cash offer.
Estimated market value
$589,100

