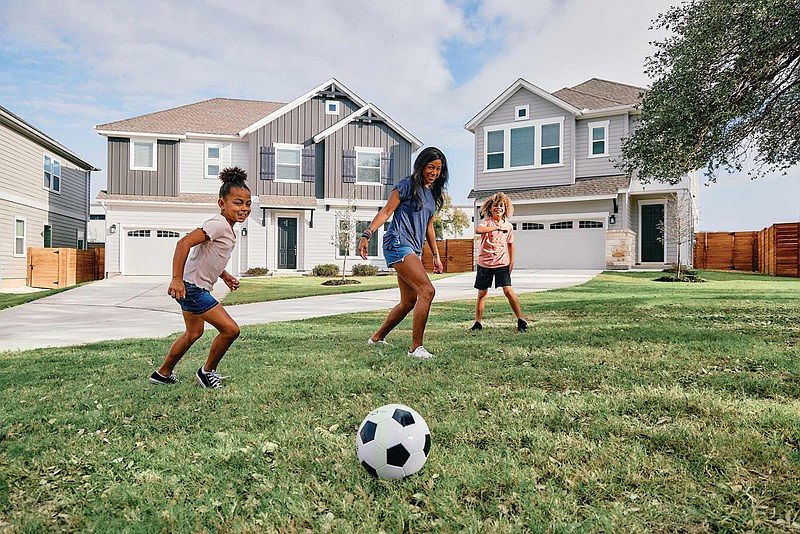Move-in ready November 2025- Welcome home to the brand new master-planned East Vancouver Community Harmony Heights! This home offers a spacious, bright and welcoming entry. Natural light pours in from the large oversized Milgard windows throughout. Beautiful upgrades throughout the home- white painted kitchen and bathroom cabinetry, Luxury Vinyl flooring, upgraded 3CM quartz counters and black hardware on all cabinetry, doors and fixtures. Family room features a cozy fireplace. The kitchen features a wood-wrapped island, upgraded quartz counters, undermount sink, and a pantry! Upstairs you'll find a cozy loft and two bedrooms, one with a Jack-and-Jill bathroom setup, perfect for having the option to have a second bedroom with an ensuite bathroom. Owner’s retreat offers a spacious ensuite bathroom with double sinks and a dreamy oversized closet. AC, front yard irrigation and fully fenced yard included. Built by a private, family and employee owned, national award winning builder with industry-leading warranty and ENERGY STAR® certification. The Harmony Heights community offers easy living with front yard maintenance included, a community playground, and a gazebo for picnics and parties with neighbors, friends and family. The location can't be beat- minutes from shopping, dining, recreation etc. Ask about our financing incentive!
Active
Special offer
$608,548
18109 17th St, Vancouver, WA 98684
3beds
2,069sqft
Residential, Single Family Residence
Built in 2025
-- sqft lot
$-- Zestimate®
$294/sqft
$62/mo HOA
What's special
Cozy loftCozy fireplaceWood-wrapped islandJack-and-jill bathroom setupUndermount sinkDreamy oversized closet
Call: (971) 252-7374
- 22 days |
- 133 |
- 3 |
Zillow last checked: 7 hours ago
Listing updated: October 07, 2025 at 08:55am
Listed by:
Ashley May 971-378-3816,
Weekley Homes LLC,
Lindsay Deitch 971-378-3816,
David Weekley Homes New Home Realty
Source: RMLS (OR),MLS#: 268040260
Travel times
Schedule tour
Select your preferred tour type — either in-person or real-time video tour — then discuss available options with the builder representative you're connected with.
Facts & features
Interior
Bedrooms & bathrooms
- Bedrooms: 3
- Bathrooms: 3
- Full bathrooms: 2
- Partial bathrooms: 1
- Main level bathrooms: 1
Rooms
- Room types: Loft, Bedroom 2, Bedroom 3, Dining Room, Family Room, Kitchen, Living Room, Primary Bedroom
Primary bedroom
- Level: Upper
Bedroom 2
- Level: Upper
Bedroom 3
- Level: Upper
Dining room
- Level: Main
Family room
- Level: Main
Kitchen
- Level: Main
Living room
- Level: Main
Heating
- ENERGY STAR Qualified Equipment
Cooling
- Heat Pump
Appliances
- Included: Dishwasher, Disposal, Microwave, Electric Water Heater
Features
- Quartz, Kitchen Island, Pantry
- Flooring: Wall to Wall Carpet
- Windows: Double Pane Windows
- Basement: Crawl Space
- Number of fireplaces: 1
- Fireplace features: Electric
Interior area
- Total structure area: 2,069
- Total interior livable area: 2,069 sqft
Property
Parking
- Total spaces: 2
- Parking features: Driveway, On Street, Garage Door Opener, Attached
- Attached garage spaces: 2
- Has uncovered spaces: Yes
Accessibility
- Accessibility features: Garage On Main, Accessibility
Features
- Stories: 2
- Fencing: Fenced
- Has view: Yes
- View description: Mountain(s), Territorial
Lot
- Features: Gentle Sloping, SqFt 3000 to 4999
Details
- Parcel number: New Construction
Construction
Type & style
- Home type: SingleFamily
- Architectural style: Contemporary,Craftsman
- Property subtype: Residential, Single Family Residence
Materials
- Board & Batten Siding, Cement Siding, Lap Siding
- Foundation: Concrete Perimeter
- Roof: Composition,Shingle
Condition
- Under Construction
- New construction: Yes
- Year built: 2025
Details
- Builder name: David Weekley Homes
- Warranty included: Yes
Utilities & green energy
- Sewer: Public Sewer
- Water: Public
- Utilities for property: Cable Connected
Community & HOA
Community
- Subdivision: Harmony Heights - The Meadow Series
HOA
- Has HOA: Yes
- Amenities included: Front Yard Landscaping, Management, Recreation Facilities
- HOA fee: $62 monthly
Location
- Region: Vancouver
Financial & listing details
- Price per square foot: $294/sqft
- Date on market: 9/28/2025
- Listing terms: Cash,Conventional,FHA,VA Loan
- Road surface type: Concrete, Paved
About the community
PlaygroundBaseballParkTrails
New homes from David Weekley Homes are now selling in the master-planned community of Harmony Heights - The Meadow Series! Located in Vancouver, WA, this vibrant community features a variety of open-concept floor plans situated on 28-foot homesites. In Harmony Heights, you'll experience the best in Design, Choice and Service from a top Portland home builder, and enjoy:Play structure, outdoor gathering space and fireplace; Walking distance to Harmony Sports Complex, offering baseball, softball, football and soccer fields; Adjacent to Pacific Community Park, featuring play structure, communal garden and skate park; Easy access to outdoor recreation at Lacamas Lake Park, with over 300 acres of walking trails and lakefront park; Nearby shopping, dining and entertainment; Convenient to I-205, SH 14 and Portland International Airport; Students attend Evergreen Public Schools
Up to $40,000 in Incentives
Up to $40,000 in Incentives. Offer valid September, 1, 2025 to November, 1, 2025.Source: David Weekley Homes

