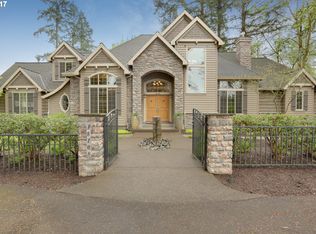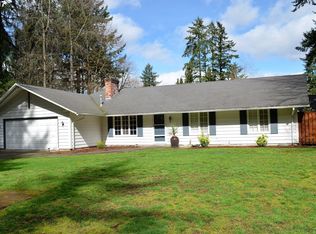Located in a newer subdivision of the Rosewood Neighborhood on the west end of Lake Oswego, this totally custom built home has many extras. From the beautiful entry to the peaceful back yard, this home has it all.As you enter the front door, there is a vaulted ceiling entry leading to a grand staircase, a walk to the great room and an adjacent gorgeous office. The office has glass French doors, coved ceilings, stonework and a very nice gas fireplace. The main level features an entertaining dining room, gourmet kitchen with gas, stainless appliances, slab granite, eating bar and a beautiful archway.From the kitchen you open to the vaulted family room, creating a great room. This room has surround sound, a place for a flat screen television, a gas fireplace, bay windows and an opening to the back yard. The laundry room is on this floor as well as a half bath and one of the two master suites very rare to have a master on the main in new construction.Upstairs has the second master suite everything was well though out, from the extra dormers, built-in dresser, double walk in closets and a huge master bathroom with both a tub and a shower. The master bedroom looks out over the private back yard. The rest of the upstairs has an interior balcony overlooking the great room as well as another full bathroom and two more nice bedroomsDownstairs is an unexpected surprise a full media room with a kitchenette! Great for movies, the large flat screen and surround sound stay with the home. There is also a very convenient bathroom on this level. Extras include a gas powered generator that can power the entire home, a large gazebo covering and adjacent to nice outdoor pavers, perfect for entertaining - there is even a nice gas fired outdoor fire pit. A separate storage space has enough room to fit 4-6 adult bicycles, perfect because this home is located on the extensive Lake Oswego pathway system!Located very close to Bridgeport Village, 24 hour fitness and I-5, this is one of the most convenient locations in Lake Oswego. You are even a short walking distance to shopping and four restaurants.Rivergrove Elementary and Lakeridge Jr. and Sr. high schools.
This property is off market, which means it's not currently listed for sale or rent on Zillow. This may be different from what's available on other websites or public sources.

