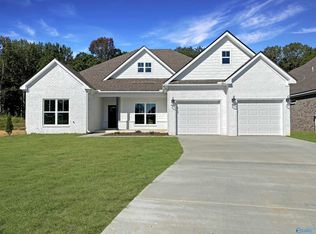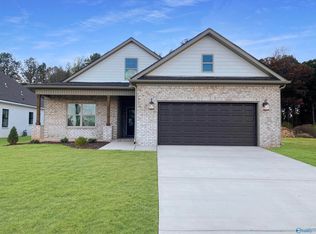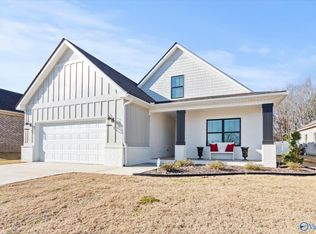Sold for $346,900
$346,900
18105 Newby Chapel Rd, Athens, AL 35613
3beds
1,990sqft
Single Family Residence
Built in ----
0.4 Acres Lot
$358,800 Zestimate®
$174/sqft
$1,991 Estimated rent
Home value
$358,800
$341,000 - $377,000
$1,991/mo
Zestimate® history
Loading...
Owner options
Explore your selling options
What's special
This brand new home is officially MOVE-IN ready! Check out this stunning new home only minutes from the booming downtown Athens and I-65. Situated on a massive lot, this client-favorite floor plan highlights an open concept great room, dining room and kitchen where you will gather and entertain all year round! The primary suite showcases a wowing tray ceiling, large walk-in closet, tile shower and beautiful double sink vanity. Retreat upstairs to the spacious teen suite (or home office, playroom, workout space). Enjoy the oversized back porch that backs up to a scenic mature tree line with an incredible backyard. This new home sits where new construction meets peaceful living with no HOA!
Zillow last checked: 8 hours ago
Listing updated: April 09, 2024 at 01:37pm
Listed by:
Blake Corder 205-391-8988,
Corder Real Estate
Bought with:
Lauren Whitehead, 120401
Century 21 Prestige - HSV
Source: ValleyMLS,MLS#: 1831481
Facts & features
Interior
Bedrooms & bathrooms
- Bedrooms: 3
- Bathrooms: 2
- Full bathrooms: 1
- 3/4 bathrooms: 1
Primary bedroom
- Features: 9’ Ceiling, Ceiling Fan(s), Crown Molding, Smooth Ceiling, Tray Ceiling(s), Walk-In Closet(s)
- Level: First
- Area: 196
- Dimensions: 14 x 14
Bedroom 2
- Features: 9’ Ceiling, Walk-In Closet(s)
- Level: First
- Area: 130
- Dimensions: 10 x 13
Bedroom 3
- Features: 9’ Ceiling, Smooth Ceiling
- Level: First
- Area: 130
- Dimensions: 10 x 13
Dining room
- Features: 9’ Ceiling, Crown Molding, LVP Flooring
- Level: First
- Area: 120
- Dimensions: 10 x 12
Kitchen
- Features: 9’ Ceiling, Crown Molding, Granite Counters, Kitchen Island, Pantry, Recessed Lighting, Smooth Ceiling, LVP
- Level: First
- Area: 180
- Dimensions: 10 x 18
Living room
- Features: 9’ Ceiling, Ceiling Fan(s), Crown Molding, Fireplace, Recessed Lighting, Smooth Ceiling, LVP
- Level: First
- Area: 306
- Dimensions: 17 x 18
Bonus room
- Features: Smooth Ceiling
- Level: Second
- Area: 322
- Dimensions: 23 x 14
Heating
- Central 1, Natural Gas
Cooling
- Central 1, Electric
Appliances
- Included: Dishwasher, Gas Oven, Gas Water Heater, Microwave, Tankless Water Heater
Features
- Open Floorplan
- Has basement: No
- Number of fireplaces: 1
- Fireplace features: Gas Log, One
Interior area
- Total interior livable area: 1,990 sqft
Property
Features
- Levels: One and One Half
- Stories: 1
Lot
- Size: 0.40 Acres
- Dimensions: 61 x 288
Details
- Parcel number: 0707360000041009
Construction
Type & style
- Home type: SingleFamily
- Architectural style: Traditional
- Property subtype: Single Family Residence
Materials
- Foundation: Slab
Condition
- New Construction
- New construction: Yes
Details
- Builder name: THE BUILDERS GROUP
Utilities & green energy
- Sewer: Septic Tank
- Water: Public
Green energy
- Energy efficient items: Tank-less Water Heater
Community & neighborhood
Location
- Region: Athens
- Subdivision: Metes And Bounds
Price history
| Date | Event | Price |
|---|---|---|
| 4/8/2024 | Sold | $346,900-0.7%$174/sqft |
Source: | ||
| 3/11/2024 | Pending sale | $349,400$176/sqft |
Source: | ||
| 2/6/2024 | Price change | $349,400-5.4%$176/sqft |
Source: | ||
| 1/2/2024 | Price change | $369,400-0.1%$186/sqft |
Source: | ||
| 8/31/2023 | Price change | $369,900-5.1%$186/sqft |
Source: | ||
Public tax history
| Year | Property taxes | Tax assessment |
|---|---|---|
| 2024 | $1,998 +85.7% | $66,600 +85.7% |
| 2023 | $1,076 | $35,860 |
Find assessor info on the county website
Neighborhood: 35613
Nearby schools
GreatSchools rating
- 10/10Creekside Primary SchoolGrades: PK-2Distance: 6.3 mi
- 6/10East Limestone High SchoolGrades: 6-12Distance: 4.6 mi
- 10/10Creekside Elementary SchoolGrades: 1-5Distance: 6.5 mi
Schools provided by the listing agent
- Elementary: Creekside Elementary
- Middle: East Limestone
- High: East Limestone
Source: ValleyMLS. This data may not be complete. We recommend contacting the local school district to confirm school assignments for this home.
Get pre-qualified for a loan
At Zillow Home Loans, we can pre-qualify you in as little as 5 minutes with no impact to your credit score.An equal housing lender. NMLS #10287.
Sell with ease on Zillow
Get a Zillow Showcase℠ listing at no additional cost and you could sell for —faster.
$358,800
2% more+$7,176
With Zillow Showcase(estimated)$365,976


