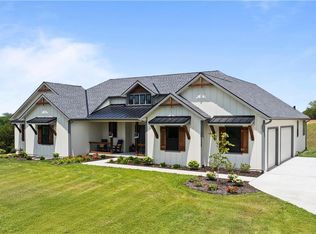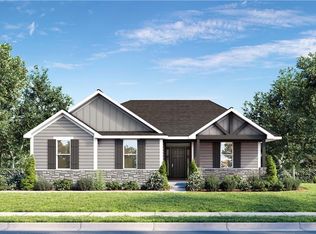Sold
Price Unknown
18104 Stillwell Rd, Linwood, KS 66052
6beds
4,188sqft
Single Family Residence
Built in 2023
2.48 Acres Lot
$1,015,600 Zestimate®
$--/sqft
$5,088 Estimated rent
Home value
$1,015,600
$904,000 - $1.15M
$5,088/mo
Zestimate® history
Loading...
Owner options
Explore your selling options
What's special
STATELY 1.5 STORY HOME WITH 5+ BEDROOMS, 4.5 BATHS, AND 3 CAR GARAGE ON 2.5 ACRES M/L! This brand new gorgeous home is loaded with upgrades and is honored to be one of the parade of homes winners! Upgrades include hardwood floors throughout kitchen, dining, 1st floor living, powder bath and laundry. Quartz counters throughout. Large island and walk-in pantry in the spacious kitchen with upgraded appliances. Main bedroom suite is located on the 1st floor & has double vanities and a custom walk-in shower! Upstairs has 3 bedrooms, loft, and 2 full baths. Basement is finished with a 5th bedroom, full bath, spacious family room, and office/6th bedroom! Home features covered patio off dining room, concrete driveway, walkout basement, Andersen windows, Lennox 96% efficient zoned HVAC system, and 24' deep garage made to fit large vehicles! Property is walking distance to the brand new Linwood elementary school! Taxes & room sizes estimated. This is a must see home to appreciate all the details that make up this beautiful home!
Zillow last checked: 8 hours ago
Listing updated: May 02, 2024 at 12:46pm
Listing Provided by:
Dan Lynch 913-481-6847,
Lynch Real Estate
Bought with:
Cassy Wilson, SP00233145
Platinum Realty LLC
Source: Heartland MLS as distributed by MLS GRID,MLS#: 2427370
Facts & features
Interior
Bedrooms & bathrooms
- Bedrooms: 6
- Bathrooms: 5
- Full bathrooms: 4
- 1/2 bathrooms: 1
Primary bedroom
- Features: Carpet, Ceiling Fan(s), Walk-In Closet(s)
- Level: First
- Dimensions: 15 x 15
Bedroom 2
- Features: Carpet, Walk-In Closet(s)
- Level: Second
- Dimensions: 12 x 12
Bedroom 3
- Features: Carpet, Walk-In Closet(s)
- Level: Second
- Dimensions: 13 x 12
Bedroom 4
- Features: Carpet
- Level: Second
- Dimensions: 13 x 11
Bedroom 5
- Features: Carpet, Walk-In Closet(s)
- Level: Basement
- Dimensions: 15 x 13
Bedroom 6
- Features: Carpet, Walk-In Closet(s)
- Level: Basement
- Dimensions: 14 x 14
Primary bathroom
- Features: Ceramic Tiles, Double Vanity, Quartz Counter, Shower Only
- Level: First
Bathroom 1
- Features: Ceramic Tiles, Shower Over Tub
- Level: Second
- Dimensions: 8 x 5
Bathroom 2
- Features: Ceramic Tiles, Shower Over Tub
- Level: Second
- Dimensions: 8 x 5
Bathroom 3
- Features: Ceramic Tiles, Shower Over Tub
- Level: Basement
- Dimensions: 8 x 5
Dining room
- Features: Wood Floor
- Level: First
- Dimensions: 14 x 12
Family room
- Features: Carpet
- Level: Basement
- Dimensions: 30 x 18
Great room
- Features: Ceiling Fan(s), Fireplace, Wood Floor
- Level: First
- Dimensions: 21 x 19
Kitchen
- Features: Kitchen Island, Pantry, Quartz Counter, Wood Floor
- Level: First
- Dimensions: 16 x 11
Laundry
- Features: Wood Floor
- Level: First
- Dimensions: 12 x 12
Loft
- Features: Carpet
- Level: Second
- Dimensions: 19 x 18
Heating
- Forced Air, Zoned
Cooling
- Electric, Zoned
Appliances
- Included: Dishwasher, Disposal, Microwave, Gas Range
- Laundry: Laundry Room, Main Level
Features
- Ceiling Fan(s), Custom Cabinets, Kitchen Island, Pantry, Walk-In Closet(s)
- Flooring: Carpet, Wood
- Windows: Thermal Windows
- Basement: Basement BR,Finished,Full
- Number of fireplaces: 1
- Fireplace features: Great Room
Interior area
- Total structure area: 4,188
- Total interior livable area: 4,188 sqft
- Finished area above ground: 2,928
- Finished area below ground: 1,260
Property
Parking
- Total spaces: 3
- Parking features: Attached, Garage Door Opener, Garage Faces Front
- Attached garage spaces: 3
Features
- Patio & porch: Covered, Patio
Lot
- Size: 2.48 Acres
- Features: Acreage
Details
- Parcel number: 1893200000009.000
Construction
Type & style
- Home type: SingleFamily
- Architectural style: Craftsman,Traditional
- Property subtype: Single Family Residence
Materials
- Stone & Frame
- Roof: Composition
Condition
- Under Construction
- New construction: Yes
- Year built: 2023
Details
- Builder model: Bowman XL
- Builder name: PRECISION CONTRACTIN
Utilities & green energy
- Sewer: Septic Tank
- Water: Rural
Community & neighborhood
Location
- Region: Linwood
- Subdivision: Other
HOA & financial
HOA
- Has HOA: No
Other
Other facts
- Listing terms: Cash,Conventional,VA Loan
- Ownership: Private
- Road surface type: Paved
Price history
| Date | Event | Price |
|---|---|---|
| 5/1/2024 | Sold | -- |
Source: | ||
| 2/20/2024 | Contingent | $889,900$212/sqft |
Source: | ||
| 1/31/2024 | Price change | $889,9000%$212/sqft |
Source: | ||
| 3/29/2023 | Listed for sale | $890,000$213/sqft |
Source: | ||
Public tax history
Tax history is unavailable.
Neighborhood: 66052
Nearby schools
GreatSchools rating
- 7/10Linwood Elementary SchoolGrades: PK-5Distance: 0.2 mi
- 8/10Basehor-Linwood Middle SchoolGrades: 6-8Distance: 4.3 mi
- 8/10Basehor-Linwood High SchoolGrades: 9-12Distance: 7.1 mi
Schools provided by the listing agent
- Elementary: Linwood
- Middle: Basehor-Linwood
- High: Basehor-Linwood
Source: Heartland MLS as distributed by MLS GRID. This data may not be complete. We recommend contacting the local school district to confirm school assignments for this home.
Sell for more on Zillow
Get a free Zillow Showcase℠ listing and you could sell for .
$1,015,600
2% more+ $20,312
With Zillow Showcase(estimated)
$1,035,912

