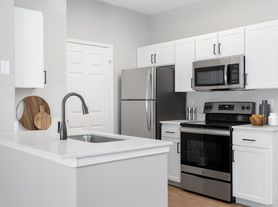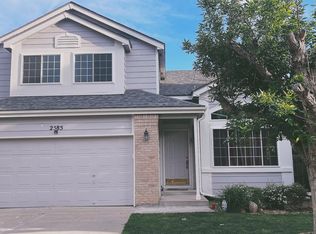Nestled in the picturesque Hills at Pinery Creek subdivision, this stunning home awaits you! With a 3-car garage, 2 cozy gas fireplaces, and a laundry/mudroom equipped with brand new washer and dryer, luxury and convenience are at your fingertips.
The heart of the home, the kitchen, boasts ample cabinet space, all-new appliances, and a double wall oven, perfect for culinary enthusiasts. The open floor plan seamlessly connects the living room and kitchen, creating a welcoming space for gatherings and relaxation.
Upstairs, the spacious master bedroom beckons with its own fireplace, study area, and a spa-like master bathroom that's sure to melt away the day's stresses. A walk-in closet and breathtaking mountain views complete the retreat-like ambiance.
You'll also find new flooring throughout, adding a touch of elegance to every step. Plus, there's a huge unfinished basement, providing ample space for storage or potential expansion, tailored to your needs.
Outside, a vast backyard invites you to enjoy outdoor activities and create lasting memories. Plus, residents of this community enjoy access to a fantastic pool, perfect for cooling off on hot summer days.
Located in the coveted Cherry Creek School District, this home offers not just a place to live but a lifestyle to cherish. Don't miss this opportunity to make it yours!com for more information and to schedule a viewing.
House for rent
$3,550/mo
18103 E Dorado Dr, Centennial, CO 80015
4beds
3,192sqft
Price may not include required fees and charges.
Single family residence
Available now
Cats, dogs OK
In unit laundry
Attached garage parking
What's special
Breathtaking mountain viewsVast backyardSpa-like master bathroomDouble wall ovenSpacious master bedroomWalk-in closetOpen floor plan
- 69 days |
- -- |
- -- |
Travel times
Looking to buy when your lease ends?
Consider a first-time homebuyer savings account designed to grow your down payment with up to a 6% match & a competitive APY.
Facts & features
Interior
Bedrooms & bathrooms
- Bedrooms: 4
- Bathrooms: 4
- Full bathrooms: 4
Appliances
- Included: Dishwasher, Dryer, Oven, Refrigerator, Stove, Washer
- Laundry: In Unit
Features
- View, Walk In Closet
- Has basement: Yes
Interior area
- Total interior livable area: 3,192 sqft
Video & virtual tour
Property
Parking
- Parking features: Attached
- Has attached garage: Yes
- Details: Contact manager
Features
- Patio & porch: Patio
- Exterior features: 2 Gas Fireplaces, Walk In Closet
- Has private pool: Yes
- Has view: Yes
- View description: Mountain View
Details
- Parcel number: 207316415018
Construction
Type & style
- Home type: SingleFamily
- Property subtype: Single Family Residence
Community & HOA
HOA
- Amenities included: Pool
Location
- Region: Centennial
Financial & listing details
- Lease term: Contact For Details
Price history
| Date | Event | Price |
|---|---|---|
| 10/23/2025 | Price change | $3,550-2.7%$1/sqft |
Source: Zillow Rentals | ||
| 9/24/2025 | Price change | $3,650-1.2%$1/sqft |
Source: Zillow Rentals | ||
| 9/16/2025 | Price change | $3,695-4%$1/sqft |
Source: Zillow Rentals | ||
| 9/9/2025 | Listed for rent | $3,850+5.5%$1/sqft |
Source: Zillow Rentals | ||
| 4/12/2025 | Listing removed | $3,650$1/sqft |
Source: Zillow Rentals | ||

