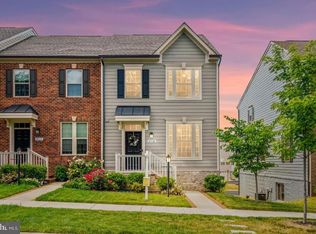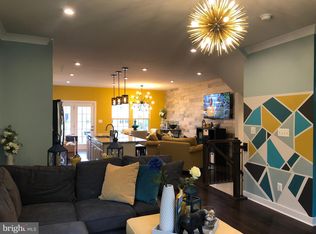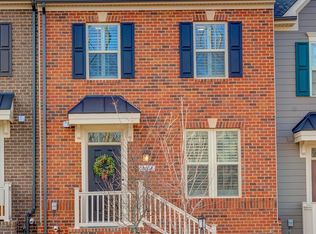Sold for $625,000 on 03/17/25
$625,000
18102 Red Cedar Rd, Dumfries, VA 22026
5beds
2,438sqft
Townhouse
Built in 2019
2,692 Square Feet Lot
$631,000 Zestimate®
$256/sqft
$3,645 Estimated rent
Home value
$631,000
$587,000 - $681,000
$3,645/mo
Zestimate® history
Loading...
Owner options
Explore your selling options
What's special
The perfect combo of Location, Luxury & Lifestyle is available NOW! Welcome to 18102 Red Cedar Rd....this end unit luxury townhome light-filled modern & open floorplan with 5 beds/ 4.5 baths & over 2,400 square feet is perfect for entertaining! This luxury townhome shows like a Model, so get ready to be impressed. If you have dreamed of having a private rooftop terrace for star gazing, and a TRUE walk-in laundry ROOM located on the bedroom level, then this 4 bedroom/4.5 bath beauty is for you !! Gorgeous LVP floors on the entire main level add a touch of class. Your new home is beautifully appointed with Modern decorator touches and loaded with UPGRADES across all 4 levels, to include: Full Brick Front! Hardwood Stairs lead to Upper level! Primary Suite with trey ceilings, huge walk-in closet, and Spa Bath with Soaking Tub, Shower & Dual vanities! upstairs does NOT disappoint with the optional upper level LOFT/FLEX space including the walk out terrace and private full bath . The main floor has a fully Upgraded Kitchen Design package with 9-foot Granite Island & Custom Pendant lights. Espresso Cabinetry & Stainless steel appliances! Built-in Coffee/Drink Bar with extra cabinetry & storage. Craftsman Crown Molding package. Rear-load 2-car garage. Deck off the kitchen. Lower level features a spacious Flex room with private door a Full Bath & storage, with easy access to your garage. Come tour this Home before it's gone! YOU WILL LOVE the abundance of activities that the community has to offer: 4 pools, onsite Restaurant, Bar & Golf Club, 2 State-of-the-Art Gyms, Jack Nicklaus Golf Course, multiple jogging trails, Ali Krieger Sports Complex, Community Garden, Basketball courts and so much more! Conveniently located just minutes to I-95, Rt. 1, Town of Quantico, Stonebridge Town Center, Potomac Mills, Restaurants & more! FUTURE VRE STATION & TOWN CENTER Approved, Planned & Under Development! Make this home yours and enjoy the resort lifestyle Potomac Shores has to offer!
Zillow last checked: 8 hours ago
Listing updated: March 17, 2025 at 08:36am
Listed by:
Patty Blackwelder 703-801-9367,
Samson Properties,
Co-Listing Agent: Courtney S Kuykendall 703-898-5120,
Samson Properties
Bought with:
Milos Mikovic, 0225247947
The Agency DC
Source: Bright MLS,MLS#: VAPW2086542
Facts & features
Interior
Bedrooms & bathrooms
- Bedrooms: 5
- Bathrooms: 5
- Full bathrooms: 4
- 1/2 bathrooms: 1
- Main level bathrooms: 1
Basement
- Area: 840
Heating
- Forced Air, Programmable Thermostat, Natural Gas
Cooling
- Central Air, Programmable Thermostat, Electric
Appliances
- Included: Microwave, Dishwasher, Disposal, Ice Maker, Oven/Range - Electric, Refrigerator, Stainless Steel Appliance(s), Gas Water Heater
- Laundry: Upper Level
Features
- Open Floorplan, Kitchen - Gourmet, Primary Bath(s)
- Flooring: Carpet, Engineered Wood, Wood
- Windows: Low Emissivity Windows, Energy Efficient, Screens
- Basement: English,Partial
- Has fireplace: No
Interior area
- Total structure area: 2,880
- Total interior livable area: 2,438 sqft
- Finished area above ground: 2,040
- Finished area below ground: 398
Property
Parking
- Total spaces: 4
- Parking features: Garage Faces Rear, Garage Door Opener, Inside Entrance, Concrete, Attached, Driveway
- Attached garage spaces: 2
- Uncovered spaces: 2
Accessibility
- Accessibility features: None
Features
- Levels: Four
- Stories: 4
- Patio & porch: Deck, Roof Deck
- Exterior features: Sidewalks
- Pool features: Community
Lot
- Size: 2,692 sqft
Details
- Additional structures: Above Grade, Below Grade
- Parcel number: 8388189392
- Zoning: PMR
- Special conditions: Standard
Construction
Type & style
- Home type: Townhouse
- Architectural style: Craftsman
- Property subtype: Townhouse
Materials
- Brick, HardiPlank Type
- Foundation: Concrete Perimeter
Condition
- Excellent
- New construction: No
- Year built: 2019
Details
- Builder model: Strauss Rooftop Terrace
- Builder name: Ryan Home
Utilities & green energy
- Sewer: Public Sewer
- Water: Public
- Utilities for property: Underground Utilities, Fiber Optic
Community & neighborhood
Community
- Community features: Pool
Location
- Region: Dumfries
- Subdivision: Potomac Shores
HOA & financial
HOA
- Has HOA: Yes
- HOA fee: $220 monthly
- Amenities included: Common Grounds, Community Center, Jogging Path, Pool, Tot Lots/Playground, Basketball Court, Golf Course Membership Available
- Services included: Common Area Maintenance, Internet, Management, Pool(s), Road Maintenance, Snow Removal, Trash, Reserve Funds, Recreation Facility
- Association name: POTOMAC SHORES
Other
Other facts
- Listing agreement: Exclusive Right To Sell
- Listing terms: Cash,Conventional,FHA,VA Loan
- Ownership: Fee Simple
- Road surface type: Black Top
Price history
| Date | Event | Price |
|---|---|---|
| 3/17/2025 | Sold | $625,000$256/sqft |
Source: | ||
| 2/11/2025 | Pending sale | $625,000$256/sqft |
Source: | ||
| 2/6/2025 | Listed for sale | $625,000+37.4%$256/sqft |
Source: | ||
| 6/14/2019 | Sold | $454,990$187/sqft |
Source: Public Record | ||
| 4/5/2019 | Price change | $454,990-1.1%$187/sqft |
Source: Keller Williams Realty #VAPW433352 | ||
Public tax history
| Year | Property taxes | Tax assessment |
|---|---|---|
| 2025 | $4,646 | $601,600 +4.2% |
| 2024 | -- | $577,200 +2.6% |
| 2023 | -- | $562,500 +4.6% |
Find assessor info on the county website
Neighborhood: 22026
Nearby schools
GreatSchools rating
- 9/10Covington-Harper Elementary SchoolGrades: PK-5Distance: 0.9 mi
- 6/10Potomac Shores MiddleGrades: 6-8Distance: 0.5 mi
- 3/10Potomac High SchoolGrades: 9-12Distance: 3.1 mi
Schools provided by the listing agent
- Elementary: Covington-harper
- Middle: Potomac Shores
- High: Potomac
- District: Prince William County Public Schools
Source: Bright MLS. This data may not be complete. We recommend contacting the local school district to confirm school assignments for this home.
Get a cash offer in 3 minutes
Find out how much your home could sell for in as little as 3 minutes with a no-obligation cash offer.
Estimated market value
$631,000
Get a cash offer in 3 minutes
Find out how much your home could sell for in as little as 3 minutes with a no-obligation cash offer.
Estimated market value
$631,000


