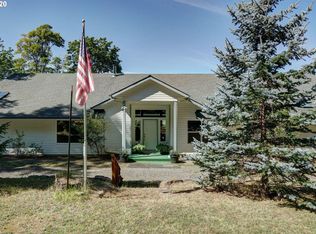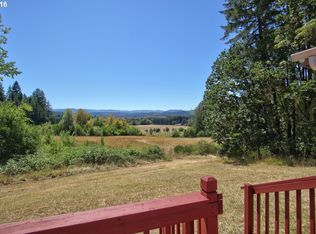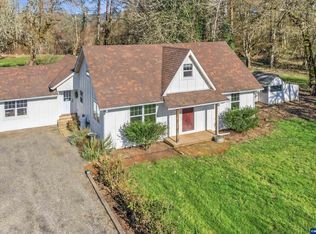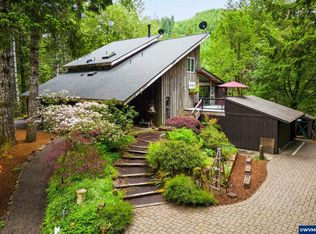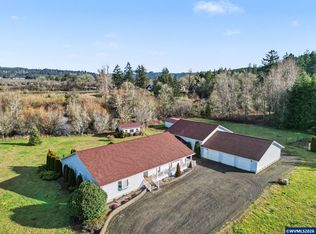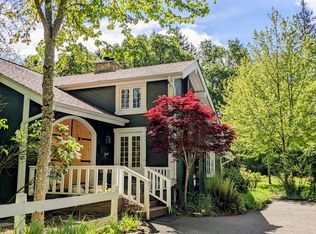Custom built in 2007, this private 25-acre Willamina estate offers refined craftsmanship, exceptional amenities, and sweeping territorial views. The property features an oversized detached garage with finished bonus level, two well-appointed shops including a heated shop with game room and a second 30x30 shop. The 2,300+ sq ft custom home includes 4 bedrooms, 2.5 baths, a well-designed kitchen, oversized utility room, spa-like primary suite, private sauna, and covered patios. Trails, wildlife, orchard, she shed, and treehouse complete this serene retreat, just minutes to town, McMinnville, and the Coast.
Pending
$1,015,000
18101 SW Willamina Creek Rd, Willamina, OR 97396
3beds
3baths
2,304sqft
Est.:
Single Family Residence
Built in 2007
25.3 Acres Lot
$1,004,100 Zestimate®
$441/sqft
$-- HOA
What's special
Private saunaShe shedRefined craftsmanshipSweeping territorial viewsWell-designed kitchenCovered patiosOversized utility room
- 13 days |
- 874 |
- 55 |
Zillow last checked:
Listing updated:
Listed by:
Keller Williams Realty Mid-Willamette 541-738-7770
Source: Oregon Datashare,MLS#: 220214680
Facts & features
Interior
Bedrooms & bathrooms
- Bedrooms: 3
- Bathrooms: 3
Heating
- Electric, Heat Pump
Cooling
- Central Air, Heat Pump
Appliances
- Included: Cooktop, Dishwasher, Double Oven, Microwave, Oven, Range, Water Heater
Features
- Breakfast Bar, Ceiling Fan(s), Kitchen Island, Pantry, Soaking Tub
- Flooring: Hardwood
- Basement: None
- Has fireplace: No
- Common walls with other units/homes: No Common Walls
Interior area
- Total structure area: 2,304
- Total interior livable area: 2,304 sqft
Property
Parking
- Total spaces: 2
- Parking features: Attached, Detached, Driveway, Gravel, RV Access/Parking
- Attached garage spaces: 2
- Has uncovered spaces: Yes
Features
- Levels: Two
- Stories: 2
- Patio & porch: Covered, Deck, Patio
- Fencing: Fenced
- Has view: Yes
- View description: Panoramic, Territorial, Valley
Lot
- Size: 25.3 Acres
- Features: Landscaped, Marketable Timber, Native Plants, Sloped
Details
- Additional structures: Shed(s), Storage, Workshop
- Additional parcels included: 713506
- Parcel number: 501775
- Zoning description: EFU
- Special conditions: Standard
Construction
Type & style
- Home type: SingleFamily
- Architectural style: Traditional
- Property subtype: Single Family Residence
Materials
- Foundation: Concrete Perimeter
- Roof: Composition
Condition
- New construction: No
- Year built: 2007
Utilities & green energy
- Sewer: Septic Needed
- Water: Public
Community & HOA
HOA
- Has HOA: No
Location
- Region: Willamina
Financial & listing details
- Price per square foot: $441/sqft
- Tax assessed value: $362,489
- Annual tax amount: $3,545
- Date on market: 2/3/2026
- Cumulative days on market: 14 days
- Listing terms: Cash,Conventional
- Inclusions: See Assoc Docs
- Exclusions: SHOWINGTIME 800-746-9464. 24 hour notice to show.
- Road surface type: Gravel
Estimated market value
$1,004,100
$954,000 - $1.05M
$3,064/mo
Price history
Price history
| Date | Event | Price |
|---|---|---|
| 2/13/2026 | Pending sale | $1,015,000$441/sqft |
Source: | ||
| 2/13/2026 | Contingent | $1,015,000$441/sqft |
Source: | ||
| 2/3/2026 | Listed for sale | $1,015,000+3.7%$441/sqft |
Source: | ||
| 10/31/2025 | Listing removed | $979,000$425/sqft |
Source: | ||
| 6/26/2025 | Price change | $979,000-2.1%$425/sqft |
Source: | ||
| 3/5/2025 | Listed for sale | $999,999-9.1%$434/sqft |
Source: | ||
| 8/8/2024 | Listing removed | $1,100,000$477/sqft |
Source: | ||
| 4/5/2024 | Price change | $1,100,000-6.8%$477/sqft |
Source: | ||
| 2/26/2024 | Listed for sale | $1,180,000+594.1%$512/sqft |
Source: | ||
| 12/22/2005 | Sold | $170,000$74/sqft |
Source: Public Record Report a problem | ||
Public tax history
Public tax history
| Year | Property taxes | Tax assessment |
|---|---|---|
| 2024 | $90 +2.4% | $9,589 +3% |
| 2023 | $88 +3% | $9,310 +3% |
| 2022 | $85 +2.5% | $9,039 +3% |
| 2021 | $83 -96.7% | $8,776 -96.7% |
| 2020 | $2,493 +2.6% | $263,755 +3% |
| 2019 | $2,430 +2.8% | $256,190 +3% |
| 2018 | $2,363 -3.1% | $248,844 +3.6% |
| 2017 | $2,438 +6.6% | $240,291 +3% |
| 2016 | $2,287 | $233,368 +3% |
| 2015 | $2,287 +4.1% | $226,571 +3% |
| 2014 | $2,196 +18% | $219,975 +3% |
| 2013 | $1,861 +10.8% | $213,571 +8.2% |
| 2012 | $1,681 +0.4% | $197,452 +0.1% |
| 2011 | $1,674 | $197,227 |
Find assessor info on the county website
BuyAbility℠ payment
Est. payment
$5,364/mo
Principal & interest
$4747
Property taxes
$617
Climate risks
Neighborhood: 97396
Nearby schools
GreatSchools rating
- 3/10Willamina Elementary SchoolGrades: K-5Distance: 3 mi
- 5/10Willamina Middle SchoolGrades: 6-8Distance: 3 mi
- 3/10Willamina High SchoolGrades: 9-12Distance: 3 mi
Schools provided by the listing agent
- Elementary: Willamina Elem
- Middle: Willamina Middle
- High: Willamina High
Source: Oregon Datashare. This data may not be complete. We recommend contacting the local school district to confirm school assignments for this home.
- Loading
