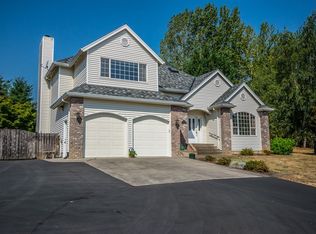Sold
$830,000
18101 S Elida Rd, Oregon City, OR 97045
3beds
2,724sqft
Residential, Single Family Residence
Built in 1973
2.95 Acres Lot
$808,100 Zestimate®
$305/sqft
$3,396 Estimated rent
Home value
$808,100
$760,000 - $857,000
$3,396/mo
Zestimate® history
Loading...
Owner options
Explore your selling options
What's special
Open House Saturday 12-2. Private day-light ranch on ~3 acres with territorial views. Large living room with cozy wood-burning fireplace. Recently remodeled kitchen features beautiful hickory cabinets, granite counters, island and stainless-steel appliances. Spacious dining area with laminate floors. Master bedroom suite, bathroom includes shower and bath. Additional upstairs bedroom, with outside entry and French doors. Spacious family room with fireplace and outside entry located downstairs. 3rd bedroom, bonus space, large office, utility and storage rooms. Spacious deck overlooks view property and pond. 36'x40' shop with concrete floor, electricity, 8' and 12' garage doors. Covered RV/boat parking. Chicken coop and dog run. Conveniently located property with space for all of your hobbies!
Zillow last checked: 8 hours ago
Listing updated: May 15, 2025 at 06:45am
Listed by:
Nancy Carnahan 503-804-6029,
Ventures Realty Group,
Larry Carnahan 503-804-6418,
Ventures Realty Group
Bought with:
Penny Yaw, 200403197
Coldwell Banker Bain
Source: RMLS (OR),MLS#: 336193123
Facts & features
Interior
Bedrooms & bathrooms
- Bedrooms: 3
- Bathrooms: 3
- Full bathrooms: 2
- Partial bathrooms: 1
- Main level bathrooms: 2
Primary bedroom
- Features: Ceiling Fan, Wallto Wall Carpet
- Level: Main
Bedroom 2
- Features: French Doors
- Level: Main
Bedroom 3
- Features: Vinyl Floor
- Level: Lower
Dining room
- Features: Kitchen Dining Room Combo
- Level: Main
Family room
- Features: Exterior Entry, Fireplace
- Level: Lower
Kitchen
- Features: Dishwasher, Island, Microwave, Free Standing Range, Granite
- Level: Main
Living room
- Features: Deck, Fireplace, Sliding Doors, Wallto Wall Carpet
- Level: Main
Office
- Level: Lower
Heating
- Forced Air, Fireplace(s)
Appliances
- Included: Dishwasher, Free-Standing Range, Microwave, Stainless Steel Appliance(s), Electric Water Heater
Features
- Granite, Soaking Tub, Sink, Kitchen Dining Room Combo, Kitchen Island, Ceiling Fan(s)
- Flooring: Tile, Wall to Wall Carpet, Vinyl, Concrete
- Doors: French Doors, Sliding Doors
- Windows: Double Pane Windows, Vinyl Frames
- Basement: Daylight,Full
- Number of fireplaces: 2
- Fireplace features: Wood Burning
Interior area
- Total structure area: 2,724
- Total interior livable area: 2,724 sqft
Property
Parking
- Total spaces: 2
- Parking features: Driveway, RV Access/Parking, RV Boat Storage, Attached
- Attached garage spaces: 2
- Has uncovered spaces: Yes
Features
- Stories: 2
- Patio & porch: Deck
- Exterior features: Dog Run, Yard, Exterior Entry
- Fencing: Fenced
- Has view: Yes
- View description: Pond, Territorial
- Has water view: Yes
- Water view: Pond
- Waterfront features: Creek, Pond
Lot
- Size: 2.95 Acres
- Features: Gated, Private, Acres 1 to 3
Details
- Additional structures: Outbuilding, RVParking, RVBoatStorage, Workshop, WorkshopRVBoatStorage
- Parcel number: 00836297
- Zoning: RA2
Construction
Type & style
- Home type: SingleFamily
- Architectural style: Daylight Ranch
- Property subtype: Residential, Single Family Residence
Materials
- Aluminum, Lap Siding
- Foundation: Concrete Perimeter
- Roof: Composition
Condition
- Updated/Remodeled
- New construction: No
- Year built: 1973
Utilities & green energy
- Sewer: Standard Septic
- Water: Public
Community & neighborhood
Location
- Region: Oregon City
Other
Other facts
- Listing terms: Cash,Conventional,FHA,VA Loan
- Road surface type: Paved
Price history
| Date | Event | Price |
|---|---|---|
| 5/15/2025 | Sold | $830,000+3.9%$305/sqft |
Source: | ||
| 4/17/2025 | Pending sale | $799,000$293/sqft |
Source: | ||
| 4/11/2025 | Listed for sale | $799,000+122%$293/sqft |
Source: | ||
| 6/25/2014 | Sold | $359,900$132/sqft |
Source: | ||
| 5/2/2014 | Price change | $359,900-2.7%$132/sqft |
Source: Oregon Realty Company #14561838 Report a problem | ||
Public tax history
| Year | Property taxes | Tax assessment |
|---|---|---|
| 2025 | $6,326 +11.9% | $407,034 +3% |
| 2024 | $5,654 +2.4% | $395,179 +3% |
| 2023 | $5,524 +6.9% | $383,669 +3% |
Find assessor info on the county website
Neighborhood: 97045
Nearby schools
GreatSchools rating
- 2/10Redland Elementary SchoolGrades: K-5Distance: 0.6 mi
- 4/10Ogden Middle SchoolGrades: 6-8Distance: 3.6 mi
- 8/10Oregon City High SchoolGrades: 9-12Distance: 3.2 mi
Schools provided by the listing agent
- Elementary: Redland
- Middle: Tumwata
- High: Oregon City
Source: RMLS (OR). This data may not be complete. We recommend contacting the local school district to confirm school assignments for this home.
Get a cash offer in 3 minutes
Find out how much your home could sell for in as little as 3 minutes with a no-obligation cash offer.
Estimated market value$808,100
Get a cash offer in 3 minutes
Find out how much your home could sell for in as little as 3 minutes with a no-obligation cash offer.
Estimated market value
$808,100
