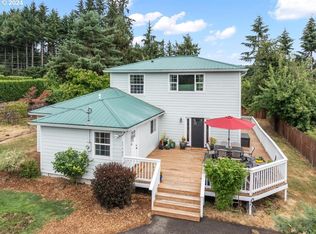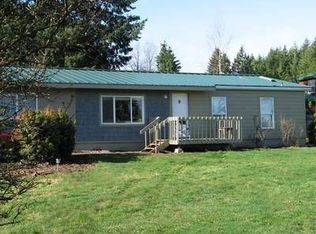Existing home will be renovated with a new 2 story addition. Great room concept floor plan with very large rooms. Master suite with private deck that has Mt Hood views. 4 car attached garage. Property is very private with established garden. Also has 20x24 shop with 220 power and water. Call today with any questions.
This property is off market, which means it's not currently listed for sale or rent on Zillow. This may be different from what's available on other websites or public sources.

