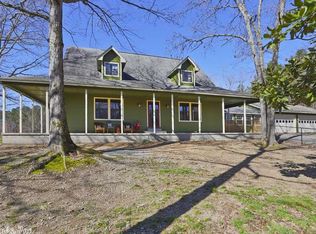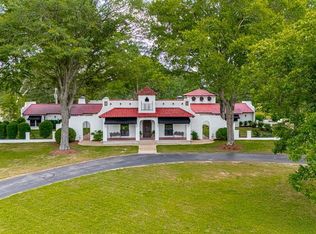This property is truly a one of a kind place. Located in West Little Rock, just 7.5 miles to Bass Pro Shops, 8.5 miles to Promenade at Chenal, and 17 miles to downtown L.R. The main house boasts 5810 sq. ft., it has 6 bedrooms, 5 1/2 baths, formal dining, office, an amazing upstairs gathering room that is central to each of the upstairs bedrooms. An amazing master suite with soaking tub, huge walk in shower room, and the dream master closet. Amazing views of the private lake abound. The kitchen has spared nothing. Beautiful quartz counter tops, top of the line Kitchen Aid appliances including the 6 burner double oven gas range, ice maker and double door refrigerator/freezer. In the living room the vaulted ceilings with exposed beams offers a great place for entertaining or having family gatherings. If it gets to crowded just step out back onto the covered patio with outdoor kitchen and enjoy the view of your very own 25 acre lake. There is a safe room located inside the huge 4 car garage, of which one space is currently set up as the exercise room. Prewiring for an electric charging station. 120 ac. & homes $2.99m or 65 ac & homes $2.4m. Beautiful 2nd home as well.
Active
Price increase: $2M (1/6)
$4,950,000
18100 Raines Rd, Little Rock, AR 72210
6beds
5,810sqft
Est.:
Single Family Residence
Built in 2023
380 Acres Lot
$-- Zestimate®
$852/sqft
$-- HOA
What's special
Dream master closetFormal diningIce maker
- 278 days |
- 2,182 |
- 89 |
Zillow last checked: 8 hours ago
Listing updated: 13 hours ago
Listed by:
Jim Tribble 501-581-5999,
Mossy Oak Properties Cache River Land & Farm 501-278-5330
Source: CARMLS,MLS#: 25013740
Tour with a local agent
Facts & features
Interior
Bedrooms & bathrooms
- Bedrooms: 6
- Bathrooms: 6
- Full bathrooms: 5
- 1/2 bathrooms: 1
Rooms
- Room types: Great Room, Office/Study, In-Law Quarters, Bonus Room
Dining room
- Features: Separate Dining Room, Eat-in Kitchen, Breakfast Bar
Heating
- Electric, Heat Pump, Ductless
Cooling
- Electric
Appliances
- Included: Free-Standing Range, Microwave, Gas Range, Dishwasher, Disposal, Ice Maker, Electric Water Heater, Tankless Water Heater
- Laundry: Washer Hookup, Electric Dryer Hookup, Laundry Room
Features
- Ceiling Fan(s), Breakfast Bar, Kit Counter-Quartz, Sheet Rock, Sheet Rock Ceiling, Tray Ceiling(s), Vaulted Ceiling(s), Primary Bedroom/Main Lv, Guest Bedroom/Main Lv, Primary Bedroom Apart, Guest Bedroom Apart, 4 Bedrooms Upper Level
- Flooring: Wood, Luxury Vinyl
- Windows: Low Emissivity Windows
- Basement: None
- Has fireplace: Yes
- Fireplace features: Electric
Interior area
- Total structure area: 5,810
- Total interior livable area: 5,810 sqft
Property
Parking
- Total spaces: 4
- Parking features: Garage, Four Car or More, Garage Faces Side
- Has garage: Yes
Features
- Levels: Two
- Stories: 2
- Patio & porch: Patio
- Exterior features: Storm Cellar, Dock
- Has spa: Yes
- Spa features: Hot Tub/Spa
- Has view: Yes
- View description: Lake
- Has water view: Yes
- Water view: Lake
- Waterfront features: Dock, Lake
Lot
- Size: 380 Acres
- Features: Sloped, Rural Property, Wooded, Not in Subdivision, Common to Lake, Split Possible, Lawn Sprinkler
Details
- Additional structures: Barns/Buildings
- Parcel number: 54R0270000700
Construction
Type & style
- Home type: SingleFamily
- Architectural style: Ranch
- Property subtype: Single Family Residence
Materials
- Spray Foam Insulation
- Foundation: Slab
- Roof: Composition
Condition
- New construction: No
- Year built: 2023
Details
- Builder name: Ron Hill - Hill Development of Arkansas
Utilities & green energy
- Electric: Elec-Municipal (+Entergy)
- Gas: Gas-Propane/Butane
- Sewer: Septic Tank
- Water: Well
- Utilities for property: Gas-Propane/Butane
Green energy
- Energy efficient items: Insulation, Thermostat
Community & HOA
Community
- Security: Safe/Storm Room
- Subdivision: Metes & Bounds
HOA
- Has HOA: No
Location
- Region: Little Rock
Financial & listing details
- Price per square foot: $852/sqft
- Tax assessed value: $570,110
- Annual tax amount: $8,420
- Date on market: 4/10/2025
- Listing terms: Conventional,Cash
- Road surface type: Gravel
Estimated market value
Not available
Estimated sales range
Not available
$5,702/mo
Price history
Price history
| Date | Event | Price |
|---|---|---|
| 1/6/2026 | Price change | $4,950,000+65%$852/sqft |
Source: | ||
| 11/22/2025 | Price change | $2,999,999-45.5%$516/sqft |
Source: REALSTACK #25017067 Report a problem | ||
| 11/21/2025 | Price change | $5,500,000+71.9%$947/sqft |
Source: REALSTACK #25013740 Report a problem | ||
| 11/18/2025 | Price change | $3,200,000+33.3%$551/sqft |
Source: REALSTACK #25017067 Report a problem | ||
| 11/18/2025 | Price change | $2,400,000-56.4%$413/sqft |
Source: REALSTACK #94113 Report a problem | ||
Public tax history
Public tax history
| Year | Property taxes | Tax assessment |
|---|---|---|
| 2024 | $6,185 +5160.2% | $114,022 +5872.9% |
| 2023 | $118 | $1,909 |
| 2022 | $118 0% | $1,909 -0.1% |
Find assessor info on the county website
BuyAbility℠ payment
Est. payment
$24,227/mo
Principal & interest
$19194
Property taxes
$3300
Home insurance
$1733
Climate risks
Neighborhood: 72210
Nearby schools
GreatSchools rating
- 4/10Lawson Elementary SchoolGrades: PK-5Distance: 1.9 mi
- 8/10Joe T. Robinson Middle SchoolGrades: 6-8Distance: 8.6 mi
- 4/10Joe T. Robinson High SchoolGrades: 9-12Distance: 8.7 mi
- Loading
- Loading


