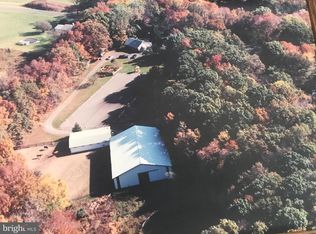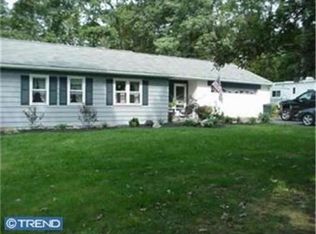Sold for $292,000
$292,000
1810 Ziegler Rd, Pennsburg, PA 18073
3beds
1,259sqft
Single Family Residence
Built in 1968
1.03 Acres Lot
$304,100 Zestimate®
$232/sqft
$2,445 Estimated rent
Home value
$304,100
$283,000 - $328,000
$2,445/mo
Zestimate® history
Loading...
Owner options
Explore your selling options
What's special
Welcome to 1810 Ziegler Road, a quiet secluded rancher on the backroads of Pennsburg. As we enter the property, we are greeted by two large oak trees lining the gravel driveway which leads us up to the house. On the right we make our way through the sliding glass door into the large heated sunroom complete with carpet and a view of both the front and back yard. Once we go into the main section of the house, the dining area opens up, lit by a chandelier and cooled by an air conditioning unit in the wall. Next up is the original kitchen with tile flooring, plenty of cabinet space, a pantry, Lazy Susan, and an entrance to the utility closet with a washer. Out of the kitchen and into the living room we are greeted by a brand new wood stove lit up by the large bay window in the facade all on luxury vinyl plank flooring throughout. The spacious living room leads down the hall past a closet into the first original bathroom on the right with tile flooring and backsplashes and a full tub and shower. On the left is the first and smallest bedroom with a window facing the front yard and a spacious closet. Back into the hall above us is the pull down entrance to the attic for all of your decorations and storage, which is just before the second bedroom at the end of the hall with windows on both exterior walls and yet another closet. Finally, out of the second bedroom and through the door to the master bedroom we see a full closet and the entrance to the master bath. Inside the original master bathroom is more tiling throughout the floor and walls leading to the walk in shower with handicap friendly handrails. Backtracking to the sunroom we will travel through the sliding glass doors to the back of the house and step out onto a brick pathway and take in the beaty of the wooded back yard. With a manmade pond, large storage shed, and plenty of foliage to compliment the house, this backyard is the perfect area for family gatherings, relaxing, and little ones to play. To top it off, just down the road is the local scout camp. So for families who love the outdoors, the tranquility of nature, and the secluded feeling the forest gives you, schedule your showing today!
Zillow last checked: 8 hours ago
Listing updated: December 04, 2024 at 04:02pm
Listed by:
Manny Mininger 484-942-3398,
Keller Williams Realty Group
Bought with:
Michael Borichewski, RS349829
RE/MAX Legacy
Source: Bright MLS,MLS#: PAMC2118970
Facts & features
Interior
Bedrooms & bathrooms
- Bedrooms: 3
- Bathrooms: 2
- Full bathrooms: 2
- Main level bathrooms: 2
- Main level bedrooms: 3
Basement
- Area: 0
Heating
- Baseboard, Oil
Cooling
- Wall Unit(s), Electric
Appliances
- Included: Microwave, Oven/Range - Electric, Refrigerator, Cooktop, Washer, Water Heater, Electric Water Heater, Tankless Water Heater
- Laundry: Main Level, Washer In Unit
Features
- Attic, Bathroom - Tub Shower, Bathroom - Walk-In Shower, Built-in Features, Combination Dining/Living, Dining Area, Entry Level Bedroom, Exposed Beams, Recessed Lighting, Floor Plan - Traditional, Beamed Ceilings, Dry Wall
- Flooring: Carpet, Tile/Brick, Engineered Wood, Wood
- Doors: Sliding Glass, Six Panel, Storm Door(s)
- Windows: Bay/Bow, Screens, Transom, Vinyl Clad, Atrium, Double Hung, Sliding, Window Treatments
- Has basement: No
- Number of fireplaces: 1
- Fireplace features: Brick, Insert, Wood Burning, Wood Burning Stove
Interior area
- Total structure area: 1,259
- Total interior livable area: 1,259 sqft
- Finished area above ground: 1,259
- Finished area below ground: 0
Property
Parking
- Total spaces: 6
- Parking features: Gravel, Private, Driveway, Off Street
- Uncovered spaces: 6
Accessibility
- Accessibility features: Accessible Entrance, Accessible Approach with Ramp, Grip-Accessible Features
Features
- Levels: One
- Stories: 1
- Patio & porch: Brick, Patio
- Exterior features: Extensive Hardscape, Lighting, Rain Gutters, Storage, Other
- Pool features: None
- Has view: Yes
- View description: Street, Trees/Woods
- Frontage type: Road Frontage
Lot
- Size: 1.03 Acres
- Dimensions: 125.00 x 0.00
- Features: Backs to Trees, Front Yard, Landscaped, Not In Development, Wooded, Pond, Rear Yard, Secluded, Suburban
Details
- Additional structures: Above Grade, Below Grade
- Parcel number: 450003289005
- Zoning: RESIDENTIAL
- Special conditions: Standard
Construction
Type & style
- Home type: SingleFamily
- Architectural style: Ranch/Rambler
- Property subtype: Single Family Residence
Materials
- Brick
- Foundation: Crawl Space
- Roof: Architectural Shingle
Condition
- Good,Very Good
- New construction: No
- Year built: 1968
Utilities & green energy
- Sewer: On Site Septic
- Water: Well
Community & neighborhood
Security
- Security features: Main Entrance Lock, Smoke Detector(s)
Location
- Region: Pennsburg
- Subdivision: Pennsburg
- Municipality: MARLBOROUGH TWP
Other
Other facts
- Listing agreement: Exclusive Right To Sell
- Listing terms: Cash,Conventional
- Ownership: Fee Simple
Price history
| Date | Event | Price |
|---|---|---|
| 12/4/2024 | Sold | $292,000-2.7%$232/sqft |
Source: | ||
| 11/3/2024 | Contingent | $300,000$238/sqft |
Source: | ||
| 10/31/2024 | Listed for sale | $300,000$238/sqft |
Source: | ||
| 10/18/2024 | Contingent | $300,000$238/sqft |
Source: | ||
| 10/3/2024 | Listed for sale | $300,000-18.9%$238/sqft |
Source: | ||
Public tax history
| Year | Property taxes | Tax assessment |
|---|---|---|
| 2025 | $4,202 +6.5% | $116,890 |
| 2024 | $3,947 | $116,890 |
| 2023 | $3,947 +4.6% | $116,890 |
Find assessor info on the county website
Neighborhood: 18073
Nearby schools
GreatSchools rating
- 8/10Marlborough El SchoolGrades: K-3Distance: 3.4 mi
- 7/10Upper Perkiomen Middle SchoolGrades: 6-8Distance: 3.5 mi
- 7/10Upper Perkiomen High SchoolGrades: 9-12Distance: 3.3 mi
Schools provided by the listing agent
- Middle: Upper Perkiomen
- High: Upper Perkiomen
- District: Upper Perkiomen
Source: Bright MLS. This data may not be complete. We recommend contacting the local school district to confirm school assignments for this home.
Get a cash offer in 3 minutes
Find out how much your home could sell for in as little as 3 minutes with a no-obligation cash offer.
Estimated market value$304,100
Get a cash offer in 3 minutes
Find out how much your home could sell for in as little as 3 minutes with a no-obligation cash offer.
Estimated market value
$304,100

