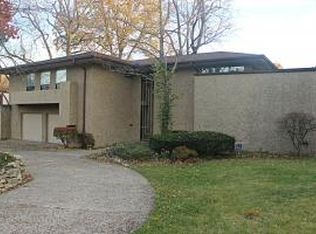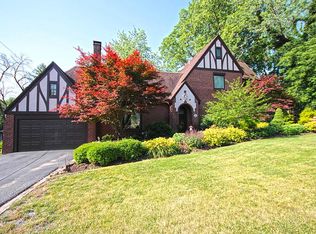Sold for $349,000
$349,000
1810 W Wood St, Decatur, IL 62522
4beds
4,367sqft
Single Family Residence
Built in 1939
0.33 Acres Lot
$391,900 Zestimate®
$80/sqft
$2,576 Estimated rent
Home value
$391,900
$329,000 - $466,000
$2,576/mo
Zestimate® history
Loading...
Owner options
Explore your selling options
What's special
Back on the market due to no fault of the seller! Stately brick home, located in the historic Montgomery Place neighborhood, has all of the charm and beauty of a West End home! Refinished hardwood floors lead through the formal living and dining rooms, back to a breakfast nook area, kitchen, and second living room featuring a stunning wood bar and second fireplace. Rounding off the main floor is a bonus room overlooking the quaint backyard patio and in-ground pool with recently replaced liner. Attached is a full bathroom and closet, making it the perfect mother-in-law suite or sunroom. Upstairs you’ll find an additional 2 bedrooms, full bath, and the master bedroom/bathroom with an en-suite that can be used as a nursery, dressing room, or office. Other notable features include: huge 4-6 car garage; new roof, gutters, and downspouts (Muehlebach Roofing); 2 new HVAC systems; and a sprinkler system for the beautiful landscaping!
Zillow last checked: 8 hours ago
Listing updated: February 19, 2025 at 01:22pm
Listed by:
Hope Tucker 217-519-4861,
Main Place Real Estate
Bought with:
Valerie Wallace, 475132005
Main Place Real Estate
Source: CIBR,MLS#: 6245456 Originating MLS: Central Illinois Board Of REALTORS
Originating MLS: Central Illinois Board Of REALTORS
Facts & features
Interior
Bedrooms & bathrooms
- Bedrooms: 4
- Bathrooms: 4
- Full bathrooms: 3
- 1/2 bathrooms: 1
Primary bedroom
- Level: Upper
Bedroom
- Level: Upper
Bedroom
- Level: Upper
Bedroom
- Level: Main
Bonus room
- Level: Upper
Dining room
- Level: Main
Family room
- Level: Main
Other
- Level: Upper
Other
- Level: Upper
Other
- Level: Main
Half bath
- Level: Main
Kitchen
- Level: Main
Living room
- Level: Main
Heating
- Forced Air
Cooling
- Central Air
Appliances
- Included: Dryer, Dishwasher, Gas Water Heater, Range, Refrigerator, Washer
- Laundry: Main Level
Features
- Fireplace, Bath in Primary Bedroom, Main Level Primary
- Basement: Unfinished,Full
- Number of fireplaces: 1
- Fireplace features: Gas
Interior area
- Total structure area: 4,367
- Total interior livable area: 4,367 sqft
- Finished area above ground: 4,367
- Finished area below ground: 0
Property
Parking
- Total spaces: 6
- Parking features: Detached, Four or more Spaces, Garage
- Garage spaces: 6
Features
- Levels: Two
- Stories: 2
- Exterior features: Fence, Sprinkler/Irrigation, Pool
- Pool features: In Ground
- Fencing: Yard Fenced
Lot
- Size: 0.33 Acres
Details
- Parcel number: 041216157011
- Zoning: RES
- Special conditions: None
Construction
Type & style
- Home type: SingleFamily
- Architectural style: Traditional
- Property subtype: Single Family Residence
Materials
- Brick
- Foundation: Basement
- Roof: Asphalt
Condition
- Year built: 1939
Utilities & green energy
- Sewer: Public Sewer
- Water: Public
Community & neighborhood
Location
- Region: Decatur
- Subdivision: R R Montgomerys Resurvey
Other
Other facts
- Road surface type: Concrete
Price history
| Date | Event | Price |
|---|---|---|
| 2/18/2025 | Sold | $349,000-0.3%$80/sqft |
Source: | ||
| 12/30/2024 | Pending sale | $349,900$80/sqft |
Source: | ||
| 11/26/2024 | Listed for sale | $349,900$80/sqft |
Source: | ||
| 10/25/2024 | Pending sale | $349,900$80/sqft |
Source: | ||
| 10/4/2024 | Contingent | $349,900$80/sqft |
Source: | ||
Public tax history
| Year | Property taxes | Tax assessment |
|---|---|---|
| 2024 | $9,325 +1.1% | $102,325 +3.7% |
| 2023 | $9,226 +1.9% | $98,702 +4.4% |
| 2022 | $9,051 +6.9% | $94,498 +7.1% |
Find assessor info on the county website
Neighborhood: 62522
Nearby schools
GreatSchools rating
- 2/10Dennis Lab SchoolGrades: PK-8Distance: 0.3 mi
- 2/10Macarthur High SchoolGrades: 9-12Distance: 1 mi
- 2/10Eisenhower High SchoolGrades: 9-12Distance: 2.9 mi
Schools provided by the listing agent
- District: Decatur Dist 61
Source: CIBR. This data may not be complete. We recommend contacting the local school district to confirm school assignments for this home.
Get pre-qualified for a loan
At Zillow Home Loans, we can pre-qualify you in as little as 5 minutes with no impact to your credit score.An equal housing lender. NMLS #10287.

