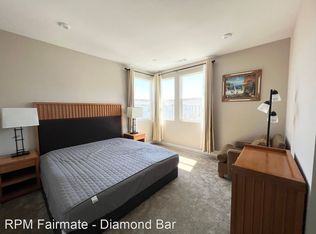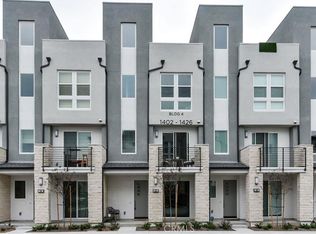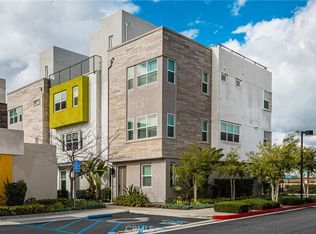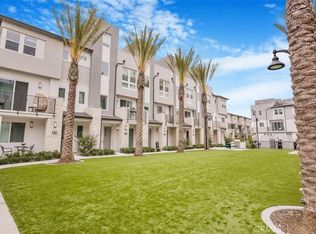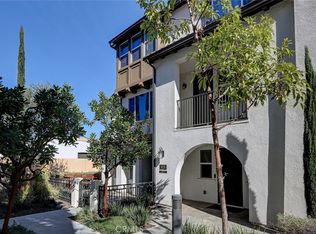Modern Elegance Meets Effortless Comfort in the Heart of Anaheim! Step into a stunning blend of luxury, style, and smart design in this beautifully appointed 3-bedroom, 3.5-bathroom home, where every detail has been carefully curated for modern living. Nestled just minutes from the iconic Packing House and the magic of Disney, this residence offers the perfect fusion of sophistication and convenience. From the moment you enter, you’ll be captivated by the open floor plan bathed in natural light, accentuated by designer Sherwin Williams' paint, LED recessed lighting, and stylish LVP Provence Moda Living “At Ease” flooring that flows seamlessly throughout the home. The gourmet kitchen is a dream, featuring sleek quartz countertops, custom tile backsplash, and luxury finishes that elevate everyday living. Retreat to the spa-inspired primary suite, where a Hydrorail Shower with a 10” Rainhead promises indulgent relaxation along with a custom walk-in closet! All bedrooms are pre-wired for TVs and the primary bedroom is adorned with remote-controlled custom window treatments from The Shade Store in Fashion Island, adding both function and elegance. Thoughtful upgrades abound—from Restoration Hardware and Arhouse chandeliers that dazzle above, to the added custom linen cabinetry and the full interior insulation package for year-round comfort. The 2-car garage boasts an EV charger and epoxy flooring, and the roof has solar panels, ensuring both eco-conscious and future-forward living. Enjoy a suite of luxury amenities, including a pool, spa, two dog parks, barbecue areas, recreational grass areas, and walkable paseos throughout the community. This home is more than just a place to live—it’s a lifestyle. Head up to the private rooftop deck to take in panoramic views, entertain under the stars, or enjoy your morning coffee in complete serenity. With close proximity to The Honda Center, Angel's Stadium, vibrant dining, shopping, and entertainment, you’ll find yourself perfectly situated to enjoy the very best of Southern California! Sellers are also willing to repaint the home white, or offer a credit to have the home repainted if the buyers do not want the charcoal walls.
https://digitaladdictstudios.tf.media/x2258361
For sale
Listing Provided by: Kenneth Harter, Broker
Price cut: $30K (2/17)
$1,068,800
1810 W Bushell St, Anaheim, CA 92805
3beds
1,876sqft
Est.:
Townhouse
Built in 2022
11.69 Acres Lot
$-- Zestimate®
$570/sqft
$330/mo HOA
What's special
Luxury finishesGourmet kitchenSpa-inspired primary suiteCustom tile backsplashCustom walk-in closetCustom linen cabinetryTwo dog parks
- 261 days |
- 471 |
- 16 |
Zillow last checked: 8 hours ago
Listing updated: February 16, 2026 at 08:17pm
Listing Provided by:
Kenneth Harter DRE #01925098 310-633-0641,
Kenneth Harter, Broker,
Ashley Harter DRE #01838550,
Kenneth Harter, Broker
Source: CRMLS,MLS#: NP25127953 Originating MLS: California Regional MLS
Originating MLS: California Regional MLS
Tour with a local agent
Facts & features
Interior
Bedrooms & bathrooms
- Bedrooms: 3
- Bathrooms: 4
- Full bathrooms: 3
- 1/2 bathrooms: 1
- Main level bathrooms: 1
- Main level bedrooms: 1
Rooms
- Room types: Bedroom, Entry/Foyer, Kitchen, Laundry, Living Room, Primary Bedroom, Other, Dining Room
Primary bedroom
- Features: Primary Suite
Bedroom
- Features: Bedroom on Main Level
Bathroom
- Features: Bathroom Exhaust Fan, Bathtub, Dual Sinks, Linen Closet, Quartz Counters, Separate Shower, Tub Shower, Upgraded, Walk-In Shower
Kitchen
- Features: Built-in Trash/Recycling, Kitchen Island, Kitchen/Family Room Combo, Quartz Counters
Other
- Features: Walk-In Closet(s)
Heating
- Central, ENERGY STAR Qualified Equipment, High Efficiency, Zoned
Cooling
- Central Air, ENERGY STAR Qualified Equipment, High Efficiency, Zoned
Appliances
- Included: Convection Oven, Dishwasher, ENERGY STAR Qualified Appliances, ENERGY STAR Qualified Water Heater, Free-Standing Range, Disposal, Gas Range, High Efficiency Water Heater, Microwave, Tankless Water Heater, Vented Exhaust Fan, Water To Refrigerator, Water Heater
- Laundry: Laundry Closet, Stacked
Features
- Breakfast Bar, Balcony, Separate/Formal Dining Room, High Ceilings, Open Floorplan, Pantry, Quartz Counters, Recessed Lighting, Wired for Data, Bedroom on Main Level, Primary Suite, Walk-In Closet(s)
- Flooring: Tile, Vinyl
- Windows: Custom Covering(s), Double Pane Windows, Drapes, ENERGY STAR Qualified Windows, Screens
- Has fireplace: No
- Fireplace features: None
- Common walls with other units/homes: 2+ Common Walls
Interior area
- Total interior livable area: 1,876 sqft
Video & virtual tour
Property
Parking
- Total spaces: 2
- Parking features: Direct Access, Garage, Garage Faces Rear
- Attached garage spaces: 2
Accessibility
- Accessibility features: None
Features
- Levels: Three Or More
- Stories: 3
- Entry location: Front
- Patio & porch: Covered, Rooftop
- Exterior features: Rain Gutters
- Pool features: Community, In Ground, Association
- Has spa: Yes
- Spa features: Association, Community
- Fencing: None
- Has view: Yes
- View description: None
Lot
- Size: 11.69 Acres
- Features: Near Park, Rectangular Lot
Details
- Parcel number: 93006661
- Special conditions: Standard
Construction
Type & style
- Home type: Townhouse
- Architectural style: Contemporary
- Property subtype: Townhouse
- Attached to another structure: Yes
Materials
- Blown-In Insulation, Drywall, Ducts Professionally Air-Sealed, Stucco
- Foundation: Slab
Condition
- Turnkey
- New construction: No
- Year built: 2022
Details
- Builder model: Terraces Plan1
- Builder name: Toll Brothers
Utilities & green energy
- Electric: Electricity - On Property, 220 Volts in Garage, Photovoltaics Seller Owned, Standard
- Sewer: Public Sewer
- Water: Public
- Utilities for property: Cable Connected, Electricity Connected, Natural Gas Connected, Phone Connected, Sewer Connected, Underground Utilities, Water Connected
Green energy
- Energy efficient items: Appliances, Water Heater
Community & HOA
Community
- Features: Curbs, Dog Park, Gutter(s), Storm Drain(s), Street Lights, Sidewalks, Urban, Park, Pool
- Security: Security System, Carbon Monoxide Detector(s), Fire Detection System, Firewall(s), Fire Sprinkler System, Security Gate, Key Card Entry, Smoke Detector(s)
- Subdivision: 100 West - Terraces
HOA
- Has HOA: Yes
- Amenities included: Dog Park, Outdoor Cooking Area, Barbecue, Pool, Spa/Hot Tub
- HOA fee: $330 monthly
- HOA name: PMP Management
- HOA phone: 949-218-9970
Location
- Region: Anaheim
Financial & listing details
- Price per square foot: $570/sqft
- Date on market: 6/10/2025
- Cumulative days on market: 262 days
- Listing terms: Cash,Cash to New Loan,Conventional,Cal Vet Loan,1031 Exchange,FHA,VA Loan
- Road surface type: Paved
Estimated market value
Not available
Estimated sales range
Not available
$4,300/mo
Price history
Price history
| Date | Event | Price |
|---|---|---|
| 2/17/2026 | Price change | $1,068,800-2.7%$570/sqft |
Source: | ||
| 6/10/2025 | Price change | $1,098,800+16.3%$586/sqft |
Source: | ||
| 4/4/2022 | Pending sale | $944,525$503/sqft |
Source: | ||
| 2/25/2022 | Listed for sale | $944,525$503/sqft |
Source: | ||
Public tax history
Public tax history
Tax history is unavailable.BuyAbility℠ payment
Est. payment
$6,347/mo
Principal & interest
$5073
Property taxes
$944
HOA Fees
$330
Climate risks
Neighborhood: Platinum Triangle
Nearby schools
GreatSchools rating
- 4/10Revere (Paul) Elementary SchoolGrades: K-6Distance: 0.2 mi
- 1/10South Junior High SchoolGrades: 7-8Distance: 2.1 mi
- 4/10Katella High SchoolGrades: 9-12Distance: 1.6 mi
Schools provided by the listing agent
- Middle: South
- High: Katella
Source: CRMLS. This data may not be complete. We recommend contacting the local school district to confirm school assignments for this home.
