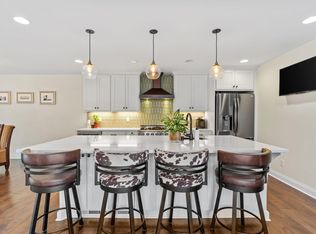Closed
$446,000
1810 Victoria Rd S, Mendota Heights, MN 55118
3beds
2,556sqft
Townhouse Side x Side
Built in 1974
2,178 Square Feet Lot
$440,700 Zestimate®
$174/sqft
$2,905 Estimated rent
Home value
$440,700
$410,000 - $476,000
$2,905/mo
Zestimate® history
Loading...
Owner options
Explore your selling options
What's special
Wow! Welcome to this very spacious end unit townhouse nestled among mature trees in the coveted Eagle Ridge of Mendota Heights. This 2,300+ sq ft 3 bed, 3 bath home has been meticulously maintained w/ a lengthy list of updates. Enter into a soaring foyer that splits to upper and lower levels. New LVP throughout main floor connects open spaces. A huge living room w/ new gas fireplace + built-ins + a walkout to a new deck amidst the trees. West facing dining room catches sunsets & connects to kitchen w/ freshly painted cabinets, tile backsplash, stainless appliances. Half bath and guest bedroom/office also on main. Primary suite spans the back of the unit w/ gorgeous light, ample storage in multiple closets, & an en suite full bath w/ new walk-in tiled shower, skylight, and another tub + shower. Head downstairs to a large mudroom off the tuck-under 2 stall attached garage. More updates to flooring, lower level 3/4 bathroom remodeled down to the studs w/ spa-like finishes, a 3rd bedroom. Laundry room is also located in LL. Family room could be converted back to a 4th bedroom. Walks out to a new stone patio. New furnace. New windows and sliding doors. Solid self-managed association keeps monthly fees low. Community pool + club house. Check this one out soon!
Zillow last checked: 8 hours ago
Listing updated: May 06, 2025 at 01:28am
Listed by:
Leah R Drury - MSP Nest Team 612-702-4097,
Compass,
Amanda Buhman 952-239-5756
Bought with:
Robert E Davis III
RE/MAX Results
Source: NorthstarMLS as distributed by MLS GRID,MLS#: 6697268
Facts & features
Interior
Bedrooms & bathrooms
- Bedrooms: 3
- Bathrooms: 3
- Full bathrooms: 2
- 1/2 bathrooms: 1
Bedroom 1
- Level: Main
- Area: 144 Square Feet
- Dimensions: 12x12
Bedroom 2
- Level: Main
- Area: 252 Square Feet
- Dimensions: 21x12
Bedroom 3
- Level: Lower
- Area: 144 Square Feet
- Dimensions: 12x12
Deck
- Level: Main
- Area: 204 Square Feet
- Dimensions: 17x12
Dining room
- Level: Main
- Area: 110 Square Feet
- Dimensions: 11x10
Family room
- Level: Lower
- Area: 216 Square Feet
- Dimensions: 18x12
Kitchen
- Level: Main
- Area: 80 Square Feet
- Dimensions: 10x8
Living room
- Level: Main
- Area: 315 Square Feet
- Dimensions: 21x15
Heating
- Forced Air
Cooling
- Central Air
Appliances
- Included: Dishwasher, Disposal, Dryer, Freezer, Gas Water Heater, Microwave, Range, Refrigerator, Stainless Steel Appliance(s), Washer
Features
- Basement: Block,Daylight,Egress Window(s),Finished,Walk-Out Access
- Number of fireplaces: 1
- Fireplace features: Gas
Interior area
- Total structure area: 2,556
- Total interior livable area: 2,556 sqft
- Finished area above ground: 1,574
- Finished area below ground: 824
Property
Parking
- Total spaces: 2
- Parking features: Asphalt, Tuckunder Garage
- Attached garage spaces: 2
- Details: Garage Dimensions (26x21)
Accessibility
- Accessibility features: None
Features
- Levels: Multi/Split
- Patio & porch: Deck, Patio
- Fencing: None
Lot
- Size: 2,178 sqft
- Features: Corner Lot
Details
- Foundation area: 1574
- Parcel number: 272245201010
- Zoning description: Residential-Single Family
Construction
Type & style
- Home type: Townhouse
- Property subtype: Townhouse Side x Side
- Attached to another structure: Yes
Materials
- Brick/Stone, Shake Siding, Block
- Roof: Flat
Condition
- Age of Property: 51
- New construction: No
- Year built: 1974
Utilities & green energy
- Gas: Natural Gas
- Sewer: City Sewer/Connected
- Water: City Water/Connected
Community & neighborhood
Location
- Region: Mendota Heights
- Subdivision: Eagle Ridge 3
HOA & financial
HOA
- Has HOA: Yes
- HOA fee: $289 monthly
- Services included: Lawn Care, Maintenance Grounds, Shared Amenities, Snow Removal
- Association name: Self Managed
- Association phone: 612-801-5559
Price history
| Date | Event | Price |
|---|---|---|
| 5/1/2025 | Sold | $446,000+11.5%$174/sqft |
Source: | ||
| 4/16/2025 | Pending sale | $400,000$156/sqft |
Source: | ||
| 4/4/2025 | Listed for sale | $400,000+17.6%$156/sqft |
Source: | ||
| 7/2/2020 | Sold | $340,000+4.6%$133/sqft |
Source: | ||
| 6/16/2020 | Pending sale | $325,000$127/sqft |
Source: Keller Williams Realty Integrity Lakes #5563928 Report a problem | ||
Public tax history
| Year | Property taxes | Tax assessment |
|---|---|---|
| 2023 | $3,288 +10.9% | $357,700 +4.3% |
| 2022 | $2,964 -3% | $342,900 +9.4% |
| 2021 | $3,056 +6.1% | $313,500 +10.9% |
Find assessor info on the county website
Neighborhood: 55118
Nearby schools
GreatSchools rating
- 7/10Mendota Elementary SchoolGrades: PK-4Distance: 0.4 mi
- 6/10Friendly Hills Middle SchoolGrades: 5-8Distance: 1.8 mi
- 6/10Two Rivers High SchoolGrades: 9-12Distance: 1.5 mi
Get a cash offer in 3 minutes
Find out how much your home could sell for in as little as 3 minutes with a no-obligation cash offer.
Estimated market value
$440,700
