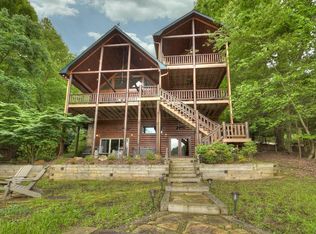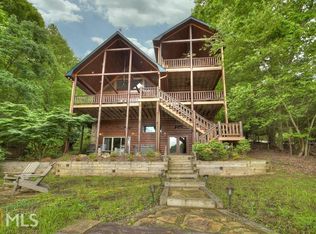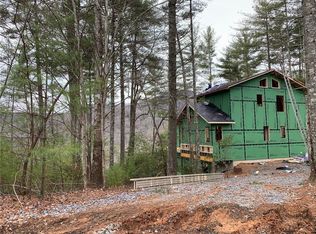This lake house checks all the boxes! Situated on less than 50 LEVEL feet from the water, a magnificent almost brand new Wahoo mega dock and huge outdoor living space. Located in sought after Necowa Cove...all paved rds. Just off popular Aska Rd. Jump on the Appalachian and Benton MaKay trails in minutes. A tasteful lake house which has been exceptionally cared for with new granite countertops, stainless appliances and much more! The 4th bedroom is a large loft big enough for 2 queen size beds!
This property is off market, which means it's not currently listed for sale or rent on Zillow. This may be different from what's available on other websites or public sources.


