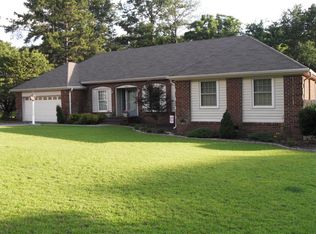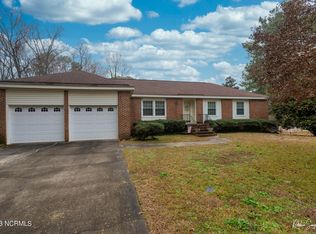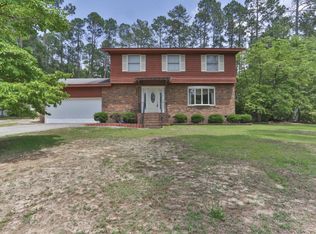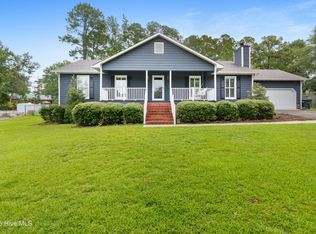Sold for $299,900
$299,900
1810 Sandcrest Drive, Rockingham, NC 28379
4beds
2,134sqft
Single Family Residence
Built in 1979
0.46 Acres Lot
$297,500 Zestimate®
$141/sqft
$2,137 Estimated rent
Home value
$297,500
Estimated sales range
Not available
$2,137/mo
Zestimate® history
Loading...
Owner options
Explore your selling options
What's special
**Stunning Updated Home in a Serene Cul-de-Sac!**
Discover your dream home in this beautifully updated residence nestled in a peaceful cul-de-sac. With a modern kitchen, stylish flooring, chic lighting, and a luxurious master bathroom, this home is truly move-in ready!
Spanning over 2100 square feet, this spacious layout features a convenient downstairs primary suite, a private guest room, and two additional bedrooms upstairs, ensuring everyone has their own sanctuary. The semi-open floorplan enhances the flow of the living space, while the all-seasons room provides an ideal setting for entertaining family and friends year round.
This home is not just about aesthetics; it's built for comfort and efficiency with a new vapor barrier, sump pumps, dehumidifier, french drains and new insulation, ensuring optimal conditions in the crawlspace.
Need storage? You'll love the walk in attic and large pull down attic, perfect for keeping your belongings organized. Step outside to your fenced in backyard, where you can unwind on the deck or host outdoor gathering on the extra large patio-your outdoor oasis awaits!
Don't miss the opportunity to call this exceptional property home. Schedule your appointment today and step into a lifestyle of comfort and convenience!
Zillow last checked: 8 hours ago
Listing updated: May 23, 2025 at 10:27am
Listed by:
Michelle Swinnie 910-723-5463,
Premier Real Estate of the Sandhills LLC
Bought with:
Brooklyn Callahan, 341993
Maison Realty Group
Source: Hive MLS,MLS#: 100496454 Originating MLS: Mid Carolina Regional MLS
Originating MLS: Mid Carolina Regional MLS
Facts & features
Interior
Bedrooms & bathrooms
- Bedrooms: 4
- Bathrooms: 3
- Full bathrooms: 2
- 1/2 bathrooms: 1
Primary bedroom
- Level: Primary Living Area
Dining room
- Features: Combination
Heating
- Fireplace(s), Heat Pump, Electric
Cooling
- Central Air
Features
- Master Downstairs, Pantry
- Flooring: Carpet, LVT/LVP
- Attic: Floored,Walk-In
Interior area
- Total structure area: 2,134
- Total interior livable area: 2,134 sqft
Property
Parking
- Total spaces: 2
- Parking features: Concrete
Features
- Levels: Two
- Stories: 2
- Patio & porch: Deck, Patio
- Exterior features: Gas Log
- Fencing: Back Yard,Wood
Lot
- Size: 0.46 Acres
- Dimensions: 158 x 186 x 143 x 107
- Features: Cul-De-Sac
Details
- Additional structures: Shed(s)
- Parcel number: 747306488783
- Zoning: Residential
- Special conditions: Standard
Construction
Type & style
- Home type: SingleFamily
- Property subtype: Single Family Residence
Materials
- Vinyl Siding
- Foundation: Crawl Space
- Roof: Shingle
Condition
- New construction: No
- Year built: 1979
Utilities & green energy
- Sewer: Public Sewer
- Water: Public
- Utilities for property: Sewer Available, Water Available
Community & neighborhood
Location
- Region: Rockingham
- Subdivision: Not In Subdivision
Other
Other facts
- Listing agreement: Exclusive Right To Sell
- Listing terms: Cash,Conventional,FHA,VA Loan
- Road surface type: Paved
Price history
| Date | Event | Price |
|---|---|---|
| 5/23/2025 | Sold | $299,900$141/sqft |
Source: | ||
| 3/26/2025 | Pending sale | $299,900$141/sqft |
Source: | ||
| 3/24/2025 | Listed for sale | $299,900+53.8%$141/sqft |
Source: | ||
| 10/21/2020 | Sold | $195,000-2.5%$91/sqft |
Source: | ||
| 9/17/2020 | Pending sale | $199,900$94/sqft |
Source: Premier Real Estate of the Sandhills #201911 Report a problem | ||
Public tax history
| Year | Property taxes | Tax assessment |
|---|---|---|
| 2025 | $1,804 -2.5% | $228,791 |
| 2024 | $1,849 +35.7% | $228,791 +53.9% |
| 2023 | $1,363 | $148,651 |
Find assessor info on the county website
Neighborhood: 28379
Nearby schools
GreatSchools rating
- 7/10L J Bell ElementaryGrades: PK-5Distance: 0.9 mi
- 8/10Rockingham Junior HighGrades: 6-8Distance: 0.9 mi
- 2/10Richmond Senior High SchoolGrades: 10-12Distance: 2 mi
Schools provided by the listing agent
- Elementary: LJ Bell Elementary
- Middle: Rockingham Middle
- High: Richmond Senior High
Source: Hive MLS. This data may not be complete. We recommend contacting the local school district to confirm school assignments for this home.

Get pre-qualified for a loan
At Zillow Home Loans, we can pre-qualify you in as little as 5 minutes with no impact to your credit score.An equal housing lender. NMLS #10287.



