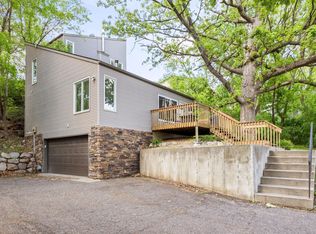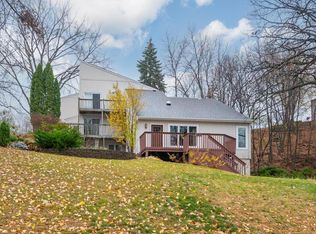Closed
$300,000
1810 Sakenda Rd, Buffalo, MN 55313
3beds
1,503sqft
Twin Home
Built in 1979
7,840.8 Square Feet Lot
$312,300 Zestimate®
$200/sqft
$2,021 Estimated rent
Home value
$312,300
$297,000 - $328,000
$2,021/mo
Zestimate® history
Loading...
Owner options
Explore your selling options
What's special
Back on the market. Buyer backed out due to personal issues. If you have a rural development buyer, the appraisal is already done. Listed below the prior appraisal value. Enjoy lake views of Lake Pulaski from two decks of this architecturally interesting and unique home. Set on a a hill and surrounded by trees, you may feel you're one with the treetops. Home features a beautifully appointed two-story vaulted space with floor to ceiling wood burning fireplace and a wall of windows. Recent renovations this home has seen are a new kitchen with all new stainless appliances, new flooring throughout, new roof and front concrete patio. Home is situated on a no through traffic street and is only a few short steps to West Pulaski Park, home of a disc golf course, playground and sports courts. Come take a look!
Zillow last checked: 8 hours ago
Listing updated: October 12, 2024 at 11:25pm
Listed by:
Kari J. Achenbach 651-341-4398,
Edina Realty, Inc.
Bought with:
Nessa Sander
eXp Realty
Source: NorthstarMLS as distributed by MLS GRID,MLS#: 6415420
Facts & features
Interior
Bedrooms & bathrooms
- Bedrooms: 3
- Bathrooms: 2
- Full bathrooms: 1
- 3/4 bathrooms: 1
Bedroom 1
- Level: Main
- Area: 176 Square Feet
- Dimensions: 16x11
Bedroom 2
- Level: Upper
- Area: 108 Square Feet
- Dimensions: 12x9
Bedroom 3
- Level: Upper
- Area: 169 Square Feet
- Dimensions: 13x13
Dining room
- Level: Main
- Area: 72 Square Feet
- Dimensions: 9x8
Family room
- Level: Lower
- Area: 156 Square Feet
- Dimensions: 13x12
Kitchen
- Level: Main
- Area: 99 Square Feet
- Dimensions: 11x9
Living room
- Level: Main
- Area: 204 Square Feet
- Dimensions: 17x12
Loft
- Level: Upper
- Area: 209 Square Feet
- Dimensions: 19x11
Heating
- Forced Air
Cooling
- Central Air
Appliances
- Included: Dishwasher, Disposal, Dryer, Gas Water Heater, Microwave, Range, Refrigerator, Stainless Steel Appliance(s), Washer, Water Softener Owned
Features
- Basement: Daylight,Finished
- Number of fireplaces: 1
- Fireplace features: Living Room, Wood Burning
Interior area
- Total structure area: 1,503
- Total interior livable area: 1,503 sqft
- Finished area above ground: 1,347
- Finished area below ground: 156
Property
Parking
- Total spaces: 2
- Parking features: Attached, Asphalt
- Attached garage spaces: 2
Accessibility
- Accessibility features: None
Features
- Levels: Two
- Stories: 2
- Patio & porch: Deck, Patio
- Fencing: None
- Has view: Yes
- View description: Lake
- Has water view: Yes
- Water view: Lake
- Waterfront features: Lake View, Waterfront Num(86005302), Lake Acres(761)
- Body of water: Pulaski (main bay)
Lot
- Size: 7,840 sqft
- Dimensions: 89 x 93 x 85 x 80
Details
- Foundation area: 784
- Parcel number: 103063001091
- Zoning description: Residential-Single Family
Construction
Type & style
- Home type: SingleFamily
- Property subtype: Twin Home
- Attached to another structure: Yes
Materials
- Vinyl Siding, Frame
- Roof: Age 8 Years or Less,Asphalt
Condition
- Age of Property: 45
- New construction: No
- Year built: 1979
Utilities & green energy
- Electric: Power Company: Other
- Gas: Natural Gas
- Sewer: City Sewer/Connected
- Water: City Water/Connected
Community & neighborhood
Location
- Region: Buffalo
- Subdivision: Pulaski Highlands
HOA & financial
HOA
- Has HOA: No
Price history
| Date | Event | Price |
|---|---|---|
| 6/4/2024 | Listing removed | -- |
Source: | ||
| 10/13/2023 | Sold | $300,000$200/sqft |
Source: | ||
| 10/13/2023 | Pending sale | $300,000$200/sqft |
Source: | ||
| 10/13/2023 | Listing removed | -- |
Source: | ||
| 9/17/2023 | Pending sale | $300,000$200/sqft |
Source: | ||
Public tax history
| Year | Property taxes | Tax assessment |
|---|---|---|
| 2025 | $3,258 +16.3% | $294,600 +7.5% |
| 2024 | $2,802 -1.6% | $274,100 +12.1% |
| 2023 | $2,848 +18.8% | $244,500 +5.7% |
Find assessor info on the county website
Neighborhood: 55313
Nearby schools
GreatSchools rating
- 7/10Northwinds Elementary SchoolGrades: K-5Distance: 1.7 mi
- 7/10Buffalo Community Middle SchoolGrades: 6-8Distance: 0.8 mi
- 8/10Buffalo Senior High SchoolGrades: 9-12Distance: 2.1 mi
Get a cash offer in 3 minutes
Find out how much your home could sell for in as little as 3 minutes with a no-obligation cash offer.
Estimated market value
$312,300
Get a cash offer in 3 minutes
Find out how much your home could sell for in as little as 3 minutes with a no-obligation cash offer.
Estimated market value
$312,300

