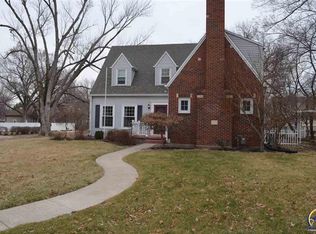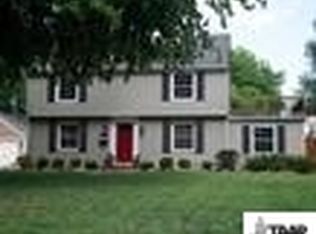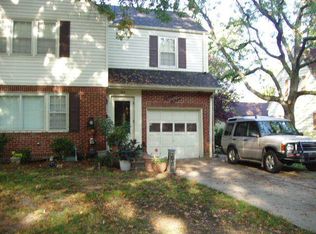MUST SEE!!!! Probably won't last through the weekend! *** Energy Audit performed in 2011. ALL suggestions performed. Exterior - Whole house insulated. From no wall insulation to R-13 and attic from ~R-7 to R-37 (Energy Star). - New 30 Year Architectural Roof (3 years old) with proper ventilation - New Gutters - New metal gutter guards - New gable vents for proper ventilation - New 50 Year Concrete Siding and Sherwin Williams exterior paint - New Energy Star Windows - 3 New Exterior doors (front door and storm door alone around $2,000) - French Drain installed around perimeter to safeguard from water intruding home - Entirely new PVC sewer line with new clean-out valve all the way from home to the city main - Large, attractive new concrete back patio - Major work on garage: - Straightened - Braced - New siding - New roof - PROPERLY VENTILATED - Interior paint - New and additional lighting - Wall Shelving added when there was none - New electrical to garage (high wattage load to garage for possible shop) and new lighting - New Insulated Wayne Dalton Garage doors - French Drain around garage - New arborvitae bed in between homes for privacy now and more in future - Recently sodded back yard - New exterior lighting - Finished enclosing back yard with treated wood fence - New screened-in porch area Interior - Kitchen gutted and entirely remodeled: - Reverse Osmosis water filtration system installed - Wall removed/widened between kitchen and dining room - Dishwasher added since there was none - Custom Cherry Cabinets - New Appliances - New Electrical - New lighting - New Plumbing - 6 layers of laminate flooring removed - New Tile Floor - New Tile Backsplash - New lighting fixtures - Upstairs bathroom entirely gutted and subfloor replaced and completely newly remodeled including new electrical and plumbing - New plumbing in main floor full bath - NO GALVANIZED PIPE in entire home. Only copper and plastic, BPA free lines (Pex) - Basement Revamped from old, nasty, “scary”, and damp basement to crisp, white, clean and bright basement including: - Additional iron support beams installed along basement walls to entirely secure home from any inward settling. Ben Schreiner says nothing should be moving. - Rim Joist insulation - scraped and cleaned/prepared basement walls for rubberized treatment system - Ame’s Liquid Rubber System on walls and flooring (nearly $2,000 for product alone) - White Bullseye coating on all of ductwork and over-hanging floor joists - New utility sink - New Washer/Dryer concrete pad - New and fully operable floor drain - Additional electrical - New tool bench system - Air Ducts cleaned in WHOLE HOME - Asbestos removed from basement ductwork and ductwork removed and professionally cleaned - New air duct returns - New Ceiling Fan/Light in Master Bedroom - All new door hardware - Doors removed and painted with quality Sherwin Williams paint - New wireless Home Security system - New tile entry pad in living room by front door - Tope of the line, New insulated factory stained and coated, warrantied coat, fiberglass door - Top of the line storm door
This property is off market, which means it's not currently listed for sale or rent on Zillow. This may be different from what's available on other websites or public sources.



