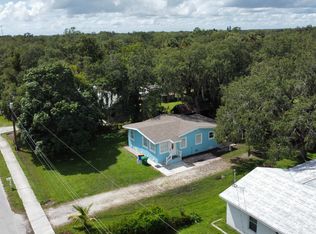Sold for $300,000 on 05/15/23
$300,000
1810 SW 2nd Avenue, Okeechobee, FL 34974
3beds
1,664sqft
Single Family Residence
Built in 1991
0.33 Acres Lot
$331,100 Zestimate®
$180/sqft
$2,342 Estimated rent
Home value
$331,100
$315,000 - $348,000
$2,342/mo
Zestimate® history
Loading...
Owner options
Explore your selling options
What's special
Spacious 3/2 home in quiet neighborhood. Close to everything in city limits. Circular driveway with plenty of room and beautiful oak trees. Attached, oversized 2 car carport with extra room for boat, camper etc. HOT TUB on back patio! Close to schools and walking distance to library. Sidewalks for family walks. Open kitchen with LOTS of storage and counter space. Vaulted ceilings as you walk in front door into living room.Additional building in back measures in total 1,722 sq. ft. Including area to barbecue, clean fish, workshop and potential mancave/Rec room/office/gym. So many possibilities! Master bath is handicap friendly with safety rails and wheel in shower. Master bedroom has walk-in closet. Come see all this home has to offer. ALL ROOM SIZES ARE APPROX.
Zillow last checked: 8 hours ago
Listing updated: February 06, 2025 at 07:20am
Listed by:
Rebekah Waldron 863-484-0655,
Illustrated Properties LLC (Co
Bought with:
Non Selling Agent
Non-Member Selling Office
Source: BeachesMLS,MLS#: RX-10877532 Originating MLS: Beaches MLS
Originating MLS: Beaches MLS
Facts & features
Interior
Bedrooms & bathrooms
- Bedrooms: 3
- Bathrooms: 2
- Full bathrooms: 2
Primary bedroom
- Level: M
- Area: 280
- Dimensions: 17.5 x 16
Kitchen
- Level: M
- Area: 161
- Dimensions: 14 x 11.5
Living room
- Level: M
- Area: 486
- Dimensions: 27 x 18
Heating
- Central
Cooling
- Central Air
Appliances
- Included: Dishwasher, Dryer, Microwave, Electric Range, Refrigerator, Washer
- Laundry: Inside, Laundry Closet
Features
- Ctdrl/Vault Ceilings, Entry Lvl Lvng Area, Kitchen Island, Walk-In Closet(s)
- Flooring: Laminate
- Doors: French Doors
Interior area
- Total structure area: 2,550
- Total interior livable area: 1,664 sqft
Property
Parking
- Total spaces: 5
- Parking features: 2+ Spaces, Circular Driveway
- Carport spaces: 3
- Uncovered spaces: 2
Accessibility
- Accessibility features: Other Bath Modification, Roll-In Shower
Features
- Stories: 1
- Patio & porch: Open Patio, Open Porch
- Pool features: Pool/Spa Combo
- Has spa: Yes
- Spa features: Spa
- Has view: Yes
- View description: City
- Waterfront features: None
Lot
- Size: 0.33 Acres
- Dimensions: 100.0 ft x 142.0 ft
- Features: 1/4 to 1/2 Acre
Details
- Additional structures: Extra Building, Workshop
- Parcel number: 32837350050003600050
- Zoning: residential
Construction
Type & style
- Home type: SingleFamily
- Architectural style: Traditional
- Property subtype: Single Family Residence
Materials
- Frame
- Roof: Metal
Condition
- Resale
- New construction: No
- Year built: 1991
Utilities & green energy
- Sewer: Septic Tank
- Water: Public
Community & neighborhood
Community
- Community features: None
Location
- Region: Okeechobee
- Subdivision: First Addition
Other
Other facts
- Listing terms: Cash,Conventional,FHA,VA Loan
Price history
| Date | Event | Price |
|---|---|---|
| 5/15/2023 | Sold | $300,000+0%$180/sqft |
Source: | ||
| 4/4/2023 | Pending sale | $299,900$180/sqft |
Source: | ||
| 3/29/2023 | Listed for sale | $299,900+66.6%$180/sqft |
Source: | ||
| 4/16/2018 | Sold | $179,999$108/sqft |
Source: Public Record | ||
| 1/24/2018 | Listed for sale | $179,999+125%$108/sqft |
Source: Lake O Real Estate LLC #212227 | ||
Public tax history
| Year | Property taxes | Tax assessment |
|---|---|---|
| 2024 | $4,579 +52.1% | $244,446 +47.9% |
| 2023 | $3,010 +3% | $165,243 +3% |
| 2022 | $2,924 +3.3% | $160,430 +3% |
Find assessor info on the county website
Neighborhood: 34974
Nearby schools
GreatSchools rating
- 4/10South Elementary SchoolGrades: PK-6Distance: 0.4 mi
- 2/10Osceola Middle SchoolGrades: 6-8Distance: 0.6 mi
- 3/10Okeechobee High SchoolGrades: 9-12Distance: 2.9 mi

Get pre-qualified for a loan
At Zillow Home Loans, we can pre-qualify you in as little as 5 minutes with no impact to your credit score.An equal housing lender. NMLS #10287.
