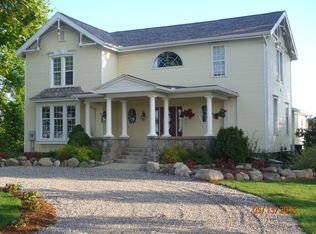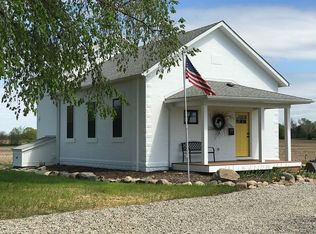Sold for $340,000 on 11/26/24
$340,000
1810 S Dewitt Rd, Saint Johns, MI 48879
4beds
1,988sqft
Single Family Residence
Built in 1971
3.05 Acres Lot
$358,000 Zestimate®
$171/sqft
$2,336 Estimated rent
Home value
$358,000
$297,000 - $430,000
$2,336/mo
Zestimate® history
Loading...
Owner options
Explore your selling options
What's special
Country 3 acres & 2 story home built in 1971,
4 bdrms, 2.5 baths, 2 laundry areas, stone patio area & storage barn. Sellers home of 40 years! Updates : Vinyl windows, Siding, Roof, landscaping, barn addition, updated kitchen & baths + more. New owners can add their touch with some paint & flooring. Private drive leads back to home. EZ care landscaping, big porch leads inside to large Foyer. Living Room on right & stairs up on left plus 1/2 bath, basement entry & closet. Formal living room & dining room. Updated white kitchen, stainless steel appliances & tons of closet & pantry space. Informal dining area & snack bar open to a cozy Family room, fireplace & sliders to patio. Upstairs: primary bedroom & bath & 3 bdrms. & full bath & stackable laundry spot. Open basement & 700+sf barn.
Zillow last checked: 8 hours ago
Listing updated: November 27, 2024 at 08:37am
Listed by:
Anne Rademacher 989-640-1064,
Keller Williams Realty Lansing
Bought with:
Benjamin Hockema, 6501437040
RE/MAX Real Estate Professionals
Source: Greater Lansing AOR,MLS#: 284362
Facts & features
Interior
Bedrooms & bathrooms
- Bedrooms: 4
- Bathrooms: 3
- Full bathrooms: 2
- 1/2 bathrooms: 1
Primary bedroom
- Description: 2 Dbl closets & Bathroom
- Level: Second
- Area: 187.04 Square Feet
- Dimensions: 11.2 x 16.7
Bedroom 2
- Level: Second
- Area: 111.21 Square Feet
- Dimensions: 10.11 x 11
Bedroom 3
- Level: Second
- Area: 100.64 Square Feet
- Dimensions: 13.6 x 7.4
Bedroom 4
- Level: Second
- Area: 110.11 Square Feet
- Dimensions: 12.1 x 9.1
Bathroom 2
- Description: Stackable Laundry area
- Level: Second
Dining room
- Level: First
- Area: 158.55 Square Feet
- Dimensions: 10.5 x 15.1
Family room
- Description: Fireplace & Slider to Patio
- Level: First
- Area: 295.92 Square Feet
- Dimensions: 13.7 x 21.6
Kitchen
- Description: Stainless Steel Appliances
- Level: First
- Area: 133.56 Square Feet
- Dimensions: 12.6 x 10.6
Living room
- Level: First
- Area: 233.53 Square Feet
- Dimensions: 19.3 x 12.1
Other
- Description: Breakfast Nook
- Level: First
- Area: 71.78 Square Feet
- Dimensions: 10.11 x 7.1
Other
- Level: First
- Area: 33 Square Feet
- Dimensions: 5 x 6.6
Heating
- Fireplace Insert, Fireplace(s), Forced Air, Propane
Cooling
- Central Air
Appliances
- Included: Ice Maker, Microwave, Stainless Steel Appliance(s), Water Heater, Water Softener Owned, Washer, Refrigerator, Range, Oven, Free-Standing Gas Range, Dryer, Double Oven, Dishwasher, Convection Oven
- Laundry: In Basement, Laundry Chute, Laundry Closet, Sink, Upper Level
Features
- Breakfast Bar, Ceiling Fan(s), Chandelier, Double Closet, Eat-in Kitchen, Entrance Foyer, Pantry, Recessed Lighting, Storage, Track Lighting
- Flooring: Carpet, Vinyl
- Windows: Double Pane Windows, Insulated Windows, Window Treatments
- Basement: Full,Sump Pump
- Number of fireplaces: 1
- Fireplace features: Family Room, Wood Burning
Interior area
- Total structure area: 2,828
- Total interior livable area: 1,988 sqft
- Finished area above ground: 1,988
- Finished area below ground: 0
Property
Parking
- Total spaces: 2
- Parking features: Driveway, Garage, Garage Door Opener, Garage Faces Side, Gravel, Outside, Overhead Storage, Parking Pad, Paved
- Garage spaces: 2
- Has uncovered spaces: Yes
Features
- Levels: Two and One Half
- Stories: 1
- Entry location: Front Door
- Patio & porch: Covered, Front Porch, Patio, Porch
- Exterior features: Private Yard, Rain Gutters, Storage
- Has view: Yes
- View description: Pasture, Trees/Woods
Lot
- Size: 3.05 Acres
- Dimensions: 295 x 450
- Features: Back Yard, Few Trees, Flag Lot, Landscaped, Private
Details
- Additional structures: Barn(s), Shed(s), Storage, Workshop
- Foundation area: 840
- Parcel number: 1903001840003500
- Zoning description: Zoning
- Other equipment: Rotary Antenna
Construction
Type & style
- Home type: SingleFamily
- Architectural style: Traditional
- Property subtype: Single Family Residence
Materials
- Brick, Vinyl Siding
- Foundation: Concrete Perimeter
- Roof: Shingle
Condition
- Updated/Remodeled
- New construction: No
- Year built: 1971
Utilities & green energy
- Electric: Circuit Breakers
- Sewer: Septic Tank
- Water: Well
- Utilities for property: Underground Utilities, High Speed Internet Available, Electricity Connected, Propane
Community & neighborhood
Security
- Security features: Carbon Monoxide Detector(s), Smoke Detector(s)
Location
- Region: Saint Johns
- Subdivision: None
Other
Other facts
- Listing terms: VA Loan,Cash,Conventional,FHA,FMHA - Rural Housing Loan,MSHDA
- Road surface type: Asphalt, Concrete, Paved
Price history
| Date | Event | Price |
|---|---|---|
| 11/26/2024 | Sold | $340,000-1.4%$171/sqft |
Source: | ||
| 11/8/2024 | Pending sale | $345,000$174/sqft |
Source: | ||
| 10/28/2024 | Contingent | $345,000$174/sqft |
Source: | ||
| 10/21/2024 | Listed for sale | $345,000$174/sqft |
Source: | ||
Public tax history
| Year | Property taxes | Tax assessment |
|---|---|---|
| 2025 | $2,651 | $157,000 +8% |
| 2024 | -- | $145,400 +7.9% |
| 2023 | -- | $134,700 +13.2% |
Find assessor info on the county website
Neighborhood: 48879
Nearby schools
GreatSchools rating
- 8/10Oakview Elementary SchoolGrades: PK-5Distance: 1.2 mi
- 7/10St. Johns Middle SchoolGrades: 6-8Distance: 0.7 mi
- 7/10St. Johns High SchoolGrades: 9-12Distance: 0.9 mi
Schools provided by the listing agent
- High: St. Johns
Source: Greater Lansing AOR. This data may not be complete. We recommend contacting the local school district to confirm school assignments for this home.

Get pre-qualified for a loan
At Zillow Home Loans, we can pre-qualify you in as little as 5 minutes with no impact to your credit score.An equal housing lender. NMLS #10287.
Sell for more on Zillow
Get a free Zillow Showcase℠ listing and you could sell for .
$358,000
2% more+ $7,160
With Zillow Showcase(estimated)
$365,160
