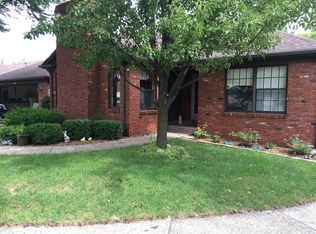Sold for $241,500 on 05/09/25
$241,500
1810 S Buhr Mill Ct, Springfield, IL 62704
3beds
2,185sqft
Single Family Residence, Residential
Built in 1988
10,454.4 Square Feet Lot
$248,100 Zestimate®
$111/sqft
$2,497 Estimated rent
Home value
$248,100
$228,000 - $270,000
$2,497/mo
Zestimate® history
Loading...
Owner options
Explore your selling options
What's special
Spacious westside Ranch duplex in super convenient location. The light & airy Living room features vaulted ceiling, brick fireplace & built-in cabinet. The dining area has hardwood flooring & vaulted ceiling. Kitchen has tons of cabinets, eating area and new windows. Very large primary suite with attached bathroom featuring whirlpool tub & separate shower, large walk-in closet. 2 guest bedrooms & guest bath. Lots of fresh paint through out the house. Oversized two car garage with storage cabinets. Convenient laundry location near primary suite.
Zillow last checked: 8 hours ago
Listing updated: May 09, 2025 at 01:20pm
Listed by:
Rebecca L Hendricks Pref:217-725-8455,
The Real Estate Group, Inc.
Bought with:
Jami R Winchester, 475109074
The Real Estate Group, Inc.
Source: RMLS Alliance,MLS#: CA1035413 Originating MLS: Capital Area Association of Realtors
Originating MLS: Capital Area Association of Realtors

Facts & features
Interior
Bedrooms & bathrooms
- Bedrooms: 3
- Bathrooms: 2
- Full bathrooms: 2
Bedroom 1
- Level: Main
- Dimensions: 14ft 0in x 17ft 4in
Bedroom 2
- Level: Main
- Dimensions: 11ft 8in x 12ft 0in
Bedroom 3
- Level: Main
- Dimensions: 12ft 0in x 13ft 9in
Other
- Level: Main
- Dimensions: 12ft 0in x 16ft 0in
Kitchen
- Level: Main
- Dimensions: 11ft 3in x 20ft 0in
Laundry
- Level: Main
Living room
- Level: Main
- Dimensions: 15ft 0in x 21ft 0in
Main level
- Area: 2185
Heating
- Forced Air
Cooling
- Central Air
Appliances
- Included: Dishwasher, Disposal, Microwave, Range, Refrigerator, Gas Water Heater
Features
- Basement: Crawl Space
- Number of fireplaces: 1
- Fireplace features: Gas Log, Living Room, Wood Burning
Interior area
- Total structure area: 2,185
- Total interior livable area: 2,185 sqft
Property
Parking
- Total spaces: 2
- Parking features: Attached, Paved
- Attached garage spaces: 2
- Details: Number Of Garage Remotes: 1
Features
- Patio & porch: Deck
- Waterfront features: Pond/Lake
Lot
- Size: 10,454 sqft
- Features: Level, Other
Details
- Parcel number: 21010427035
Construction
Type & style
- Home type: SingleFamily
- Architectural style: Ranch
- Property subtype: Single Family Residence, Residential
Materials
- Frame, Brick, Vinyl Siding
- Foundation: Concrete Perimeter
- Roof: Shingle
Condition
- New construction: No
- Year built: 1988
Utilities & green energy
- Sewer: Public Sewer
- Water: Public
- Utilities for property: Cable Available
Community & neighborhood
Location
- Region: Springfield
- Subdivision: Koke Mill East
HOA & financial
HOA
- Has HOA: Yes
- HOA fee: $100 annually
Price history
| Date | Event | Price |
|---|---|---|
| 5/9/2025 | Sold | $241,500+5%$111/sqft |
Source: | ||
| 4/12/2025 | Pending sale | $230,000$105/sqft |
Source: | ||
| 4/1/2025 | Listed for sale | $230,000+16.5%$105/sqft |
Source: | ||
| 2/6/2018 | Listing removed | $1,500$1/sqft |
Source: The Real Estate Group | ||
| 1/29/2018 | Listed for rent | $1,500$1/sqft |
Source: The Real Estate Group | ||
Public tax history
| Year | Property taxes | Tax assessment |
|---|---|---|
| 2024 | $6,621 +4% | $80,016 +9.5% |
| 2023 | $6,365 +4% | $73,087 +5.4% |
| 2022 | $6,119 +3.4% | $69,329 +3.9% |
Find assessor info on the county website
Neighborhood: 62704
Nearby schools
GreatSchools rating
- 9/10Owen Marsh Elementary SchoolGrades: K-5Distance: 1.1 mi
- 2/10U S Grant Middle SchoolGrades: 6-8Distance: 2 mi
- 7/10Springfield High SchoolGrades: 9-12Distance: 3 mi
Schools provided by the listing agent
- Elementary: Marsh
- Middle: Grant/Lincoln
- High: Springfield
Source: RMLS Alliance. This data may not be complete. We recommend contacting the local school district to confirm school assignments for this home.

Get pre-qualified for a loan
At Zillow Home Loans, we can pre-qualify you in as little as 5 minutes with no impact to your credit score.An equal housing lender. NMLS #10287.
