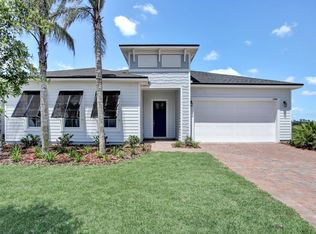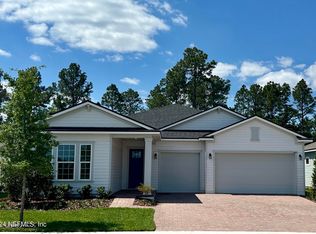Closed
$550,000
1810 RUSTIC MILL Drive, St. Augustine, FL 32092
3beds
2,366sqft
Single Family Residence
Built in 2025
8,276.4 Square Feet Lot
$545,600 Zestimate®
$232/sqft
$-- Estimated rent
Home value
$545,600
$518,000 - $578,000
Not available
Zestimate® history
Loading...
Owner options
Explore your selling options
What's special
Iverson floor plan features dual primary suites located on either side of the home, providing an exceptional level of privacy and convenience. Each suite comes with a spacious walk-in closet and a private bath, making it perfect for accommodating guests or multi-generational living. The central living area includes an expansive kitchen, dining space, and great room that flow effortlessly together, ideal for entertaining. A flex room near the entrance offers additional options as a study, office, or extra bedroom. The Iverson also includes a three-car garage and a lanai, completing this thoughtfully designed layout.
Zillow last checked: 8 hours ago
Listing updated: August 28, 2025 at 09:49am
Listed by:
NANCY PRUITT 904-543-3237,
OLYMPUS EXECUTIVE REALTY, INC 407-469-2000
Bought with:
CHERYA CAVANAUGH, 3243877
KELLER WILLIAMS ST JOHNS
Source: realMLS,MLS#: 2062280
Facts & features
Interior
Bedrooms & bathrooms
- Bedrooms: 3
- Bathrooms: 3
- Full bathrooms: 2
- 1/2 bathrooms: 1
Primary bedroom
- Level: First
- Area: 224 Square Feet
- Dimensions: 16.00 x 14.00
Bedroom 2
- Description: Walk In Closet
- Level: First
- Area: 207 Square Feet
- Dimensions: 13.80 x 15.00
Primary bathroom
- Description: Dual Sinks
- Level: First
- Area: 122.4 Square Feet
- Dimensions: 12.00 x 10.20
Bathroom 2
- Level: First
- Area: 107.38 Square Feet
- Dimensions: 11.80 x 9.10
Den
- Description: Flex Room
- Level: First
- Area: 202.8 Square Feet
- Dimensions: 13.00 x 15.60
Dining room
- Level: First
- Area: 246.28 Square Feet
- Dimensions: 18.80 x 13.10
Great room
- Level: First
- Area: 338.4 Square Feet
- Dimensions: 18.80 x 18.00
Kitchen
- Level: First
- Area: 180.48 Square Feet
- Dimensions: 18.80 x 9.60
Laundry
- Level: First
- Area: 75.66 Square Feet
- Dimensions: 7.80 x 9.70
Other
- Description: Primary Closet
- Level: First
- Area: 68.87 Square Feet
- Dimensions: 9.70 x 7.10
Other
- Description: MULTI USE ROOM
- Level: First
- Area: 90.16 Square Feet
- Dimensions: 9.20 x 9.80
Other
- Description: Walk in Closet
- Level: First
- Area: 43.87 Square Feet
- Dimensions: 10.70 x 4.10
Other
- Description: Garage
- Level: First
- Area: 651.2 Square Feet
- Dimensions: 29.60 x 22.00
Other
- Description: Front Porch
- Level: First
- Area: 28.56 Square Feet
- Dimensions: 5.60 x 5.10
Other
- Description: Lanai
- Level: First
- Area: 201.6 Square Feet
- Dimensions: 14.00 x 14.40
Heating
- Central, Natural Gas
Cooling
- Central Air
Appliances
- Included: Dishwasher, Disposal, Gas Range, Microwave, Tankless Water Heater
- Laundry: Electric Dryer Hookup, Gas Dryer Hookup, Washer Hookup
Features
- Breakfast Bar, Kitchen Island, Open Floorplan, Pantry, Primary Bathroom - Shower No Tub, Smart Thermostat, Split Bedrooms, Walk-In Closet(s)
- Flooring: Carpet, Tile
Interior area
- Total interior livable area: 2,366 sqft
Property
Parking
- Total spaces: 3
- Parking features: Attached, Garage, Garage Door Opener
- Attached garage spaces: 3
Features
- Stories: 1
- Patio & porch: Covered, Front Porch, Rear Porch
- Spa features: Community
Lot
- Size: 8,276 sqft
Details
- Parcel number: 0290022920
- Zoning description: Residential
Construction
Type & style
- Home type: SingleFamily
- Architectural style: Ranch,Traditional
- Property subtype: Single Family Residence
Materials
- Roof: Shingle
Condition
- Under Construction
- New construction: Yes
- Year built: 2025
Utilities & green energy
- Sewer: Public Sewer
- Water: Public
- Utilities for property: Cable Available, Electricity Connected, Natural Gas Connected, Sewer Connected, Water Connected
Green energy
- Energy efficient items: Thermostat
Community & neighborhood
Security
- Security features: Carbon Monoxide Detector(s), Smoke Detector(s)
Senior living
- Senior community: Yes
Location
- Region: Saint Augustine
- Subdivision: Reverie At Trailmark
HOA & financial
HOA
- Has HOA: Yes
- HOA fee: $380 annually
- Amenities included: Basketball Court, Clubhouse, Dog Park, Fitness Center, Gated, Jogging Path, Management - Full Time, Pickleball, Spa/Hot Tub
Other
Other facts
- Listing terms: Cash,Conventional,FHA,VA Loan,Other
- Road surface type: Asphalt
Price history
| Date | Event | Price |
|---|---|---|
| 8/28/2025 | Sold | $550,000-1.8%$232/sqft |
Source: | ||
| 7/15/2025 | Pending sale | $559,990$237/sqft |
Source: | ||
| 3/20/2025 | Price change | $559,990-4.2%$237/sqft |
Source: | ||
| 3/7/2025 | Price change | $584,7630%$247/sqft |
Source: | ||
| 2/28/2025 | Price change | $584,990+2.1%$247/sqft |
Source: | ||
Public tax history
| Year | Property taxes | Tax assessment |
|---|---|---|
| 2024 | $5,905 +8.1% | $100,000 +53.8% |
| 2023 | $5,463 | $65,000 +1200% |
| 2022 | -- | $5,000 |
Find assessor info on the county website
Neighborhood: 32092
Nearby schools
GreatSchools rating
- 6/10Picolata Crossing Elementary SchoolGrades: PK-5Distance: 0.3 mi
- 9/10Pacetti Bay Middle SchoolGrades: 6-8Distance: 1.6 mi
- NASt. Johns Community CampusGrades: 9-12Distance: 5.9 mi
Get a cash offer in 3 minutes
Find out how much your home could sell for in as little as 3 minutes with a no-obligation cash offer.
Estimated market value
$545,600
Get a cash offer in 3 minutes
Find out how much your home could sell for in as little as 3 minutes with a no-obligation cash offer.
Estimated market value
$545,600

