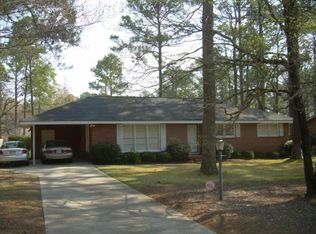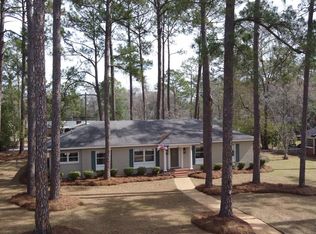Sold for $212,500
$212,500
1810 Robinhood Rd, Albany, GA 31707
3beds
2,049sqft
Detached Single Family
Built in 1963
0.35 Acres Lot
$225,600 Zestimate®
$104/sqft
$1,522 Estimated rent
Home value
$225,600
$214,000 - $237,000
$1,522/mo
Zestimate® history
Loading...
Owner options
Explore your selling options
What's special
UPDATED, OPEN FLOOR PLAN IN LAKE PARK! You will fall in love with the updates in this home! (1) Open Kitchen, Living Room & Dining Room (2) Hardwood Floors & Updated Lighting (3) Kitchen w/ Stainless Steel Appliances, Corian Countertops, 12 ft Breakfast Bar, Wall Oven, Electric Cook top & Window over the kitchen sink! All Kitchen appliances Included! (4) Beautiful Living Room w/ Handsome Corner Fireplace & French Doors leading to the Custom Stone-Paver Patio (5) Office/ Playroom right off the Kitchen! (6) Adorable Built-in Bench w/ Storage, Creating a Mudroom Space off the back door (7) Spacious Master Bedroom w/ Large Master Bath & His/Her Vanities & Closets!! (8) Guest Bedroom #2 Features a Walk-in Closet and both Guest Bedrooms share an updated Jack & Jill Bath (9) Entertain Outdoors w/ a Covered Grilling Area & Awesome Covered Patio! (10) +Utility Room, Alarm System, Large Storage Building, Garden Area, Extensive Landscaping, Sprinkler System, Fenced Yard & Brick Exterior!
Zillow last checked: 8 hours ago
Listing updated: March 20, 2025 at 08:23pm
Listed by:
Katie Hughey Gatewood 229-881-0743,
HUGHEY & NEUMAN, INC.
Bought with:
Karen Richter, 213956
RE/MAX OF ALBANY
Source: SWGMLS,MLS#: 158239
Facts & features
Interior
Bedrooms & bathrooms
- Bedrooms: 3
- Bathrooms: 2
- Full bathrooms: 2
Bedroom 2
- Level: First
Bedroom 3
- Level: First
Bathroom
- Level: First
Dining room
- Level: First
Kitchen
- Level: First
Office
- Level: First
Heating
- Heat: Central Electric, Fireplace(s)
Cooling
- A/C: Central Electric, Ceiling Fan(s)
Appliances
- Included: Dishwasher, Microwave, Oven-Wall, Refrigerator, Stove/Oven Electric, Electric Water Heater
- Laundry: Laundry Closet
Features
- Crown Molding, Wide Baseboard, Kitchen Island, Built-in Bookcases, Recessed Lighting, Open Floorplan, Pantry, Sitting Area Primary, Paneled Walls, Walls (Sheet Rock), Entrance Foyer, Utility Room
- Flooring: Ceramic Tile, Hardwood
- Windows: Blinds Plantation
- Has fireplace: Yes
- Fireplace features: Masonry
Interior area
- Total structure area: 2,049
- Total interior livable area: 2,049 sqft
Property
Parking
- Parking features: Driveway Only
- Has uncovered spaces: Yes
Features
- Stories: 1
- Patio & porch: Patio Covered, Porch Covered
- Exterior features: Sprinkler System
- Fencing: Back Yard,Chain Link
- Waterfront features: None
Lot
- Size: 0.35 Acres
- Dimensions: 92' x 164'
- Features: Curb & Gutter
Details
- Additional structures: Storage
- Parcel number: 000P/00009/007
Construction
Type & style
- Home type: SingleFamily
- Architectural style: Traditional
- Property subtype: Detached Single Family
Materials
- Brick, Wood Trim
- Foundation: Crawl Space
- Roof: Shingle
Condition
- Year built: 1963
Utilities & green energy
- Electric: Albany Utilities
- Sewer: Albany Utilities
- Water: Albany Utilities
- Utilities for property: Electricity Connected, Sewer Connected, Water Connected
Community & neighborhood
Security
- Security features: Alarm Security System
Location
- Region: Albany
- Subdivision: Lake Park
Other
Other facts
- Listing terms: Cash,FHA,VA Loan,Conventional
- Ownership: Primary Home
- Road surface type: Paved
Price history
| Date | Event | Price |
|---|---|---|
| 10/12/2023 | Sold | $212,500$104/sqft |
Source: SWGMLS #158239 Report a problem | ||
| 9/7/2023 | Pending sale | $212,500$104/sqft |
Source: SWGMLS #158239 Report a problem | ||
| 9/6/2023 | Listed for sale | $212,500$104/sqft |
Source: SWGMLS #158239 Report a problem | ||
| 1/24/2023 | Listing removed | $212,500$104/sqft |
Source: SWGMLS #152712 Report a problem | ||
| 1/19/2023 | Listed for sale | $212,500+25%$104/sqft |
Source: SWGMLS #152712 Report a problem | ||
Public tax history
| Year | Property taxes | Tax assessment |
|---|---|---|
| 2025 | -- | $53,196 +0.7% |
| 2024 | -- | $52,840 |
| 2023 | $2,462 +7.5% | $52,840 |
Find assessor info on the county website
Neighborhood: 31707
Nearby schools
GreatSchools rating
- 6/10Lake Park Elementary SchoolGrades: PK-5Distance: 0.6 mi
- 5/10Merry Acres Middle SchoolGrades: 6-8Distance: 0.9 mi
- 5/10Westover High SchoolGrades: 9-12Distance: 0.9 mi
Get pre-qualified for a loan
At Zillow Home Loans, we can pre-qualify you in as little as 5 minutes with no impact to your credit score.An equal housing lender. NMLS #10287.
Sell for more on Zillow
Get a Zillow Showcase℠ listing at no additional cost and you could sell for .
$225,600
2% more+$4,512
With Zillow Showcase(estimated)$230,112

