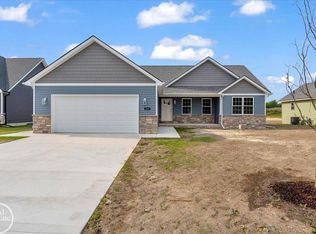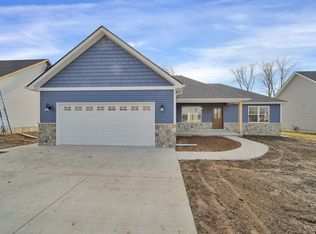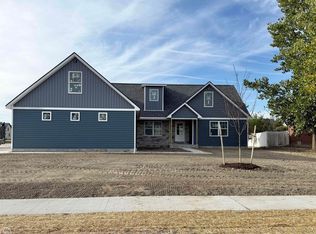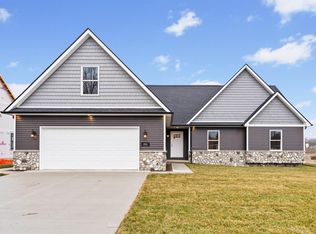Sold for $456,750 on 09/04/24
$456,750
1810 Riley Rd, Saint Clair, MI 48079
4beds
2,284sqft
Single Family Residence
Built in 2023
0.58 Acres Lot
$513,200 Zestimate®
$200/sqft
$2,846 Estimated rent
Home value
$513,200
$488,000 - $539,000
$2,846/mo
Zestimate® history
Loading...
Owner options
Explore your selling options
What's special
Welcome to Woodland Estates! Our latest NEW BUILD, which is now fully completed, is located in St. Clair's Newest Development. Sitting On A Prime Corner Lot & Loaded W/ Upgrades, Features Include: 4 Bedrooms, Custom Kitchen Cabinets W/ Island, Granite Countertops, Vinyl Tile Flooring (Kitchen, Dining Room, Laundry, & Foyer-Great Room), & Vaulted Ceilings. The Primary Bathroom features a granite vanity, Wood Grain Porcelain Tile Flooring, & Walk-In closet. Bathrooms feature Porcelain Tile Flooring, Tub Insert, & Granite. Upgrades Include: Stone Fireplace, Fixtures, Siding, Exterior Stone, Countertops, Doors, Home has Foam Insulation, Central A/C, 2.5-Car Garage, & LARGE Basement. Located Near Schools, Downtown, The Boardwalk, Grocery Stores, & More!
Zillow last checked: 8 hours ago
Listing updated: September 05, 2024 at 05:42am
Listed by:
Marcus Cronce 810-887-7731,
Real Estate One Port Huron
Bought with:
Kelly A Sadowski, 6501348295
Sine & Monaghan Realtors LLC St Clair
Source: MiRealSource,MLS#: 50143000 Originating MLS: MiRealSource
Originating MLS: MiRealSource
Facts & features
Interior
Bedrooms & bathrooms
- Bedrooms: 4
- Bathrooms: 3
- Full bathrooms: 2
- 1/2 bathrooms: 1
- Main level bathrooms: 2
- Main level bedrooms: 3
Bedroom 1
- Level: Main
- Area: 221
- Dimensions: 17 x 13
Bedroom 2
- Level: Main
- Area: 143
- Dimensions: 13 x 11
Bedroom 3
- Level: Main
- Area: 132
- Dimensions: 12 x 11
Bedroom 4
- Level: Upper
- Area: 459
- Dimensions: 27 x 17
Bathroom 1
- Level: Main
- Area: 55
- Dimensions: 11 x 5
Bathroom 2
- Level: Main
- Area: 35
- Dimensions: 7 x 5
Dining room
- Level: Main
- Area: 121
- Dimensions: 11 x 11
Great room
- Level: Main
- Area: 357
- Dimensions: 21 x 17
Kitchen
- Level: Main
- Area: 170
- Dimensions: 17 x 10
Heating
- Forced Air, Natural Gas
Cooling
- Ceiling Fan(s), Central Air
Appliances
- Included: Gas Water Heater
- Laundry: First Floor Laundry, Main Level
Features
- Sump Pump, Walk-In Closet(s)
- Basement: Full,Concrete,Unfinished
- Number of fireplaces: 1
- Fireplace features: Great Room
Interior area
- Total structure area: 4,180
- Total interior livable area: 2,284 sqft
- Finished area above ground: 2,284
- Finished area below ground: 0
Property
Parking
- Total spaces: 2.5
- Parking features: Attached, Electric in Garage
- Attached garage spaces: 2.5
Features
- Levels: One and One Half
- Stories: 1
- Frontage type: Road
- Frontage length: 140
Lot
- Size: 0.58 Acres
- Dimensions: 140 x 182
Details
- Parcel number: 079970057000
- Zoning description: Residential
- Special conditions: Private
Construction
Type & style
- Home type: SingleFamily
- Architectural style: Ranch
- Property subtype: Single Family Residence
Materials
- Stone, Vinyl Siding
- Foundation: Basement, Concrete Perimeter
Condition
- New construction: Yes
- Year built: 2023
Utilities & green energy
- Sewer: Public Sanitary
- Water: Public
Community & neighborhood
Location
- Region: Saint Clair
- Subdivision: Woodland Estates
HOA & financial
HOA
- Has HOA: Yes
Other fees
- Deposit fee: $0
- Application fee: $0
Other
Other facts
- Listing agreement: Exclusive Right To Sell
- Listing terms: Cash,Conventional,FHA,VA Loan
Price history
| Date | Event | Price |
|---|---|---|
| 10/7/2025 | Listing removed | $515,000$225/sqft |
Source: | ||
| 10/3/2025 | Price change | $515,000-1.9%$225/sqft |
Source: | ||
| 9/27/2025 | Listed for sale | $525,000+14.9%$230/sqft |
Source: | ||
| 9/4/2024 | Sold | $456,750+1.5%$200/sqft |
Source: | ||
| 8/19/2024 | Pending sale | $449,900$197/sqft |
Source: | ||
Public tax history
Tax history is unavailable.
Neighborhood: 48079
Nearby schools
GreatSchools rating
- 7/10Gearing Elementary SchoolGrades: PK-4Distance: 0.2 mi
- 5/10St. Clair Middle SchoolGrades: 5-8Distance: 1.6 mi
- 8/10St. Clair High SchoolGrades: 9-12Distance: 0.4 mi
Schools provided by the listing agent
- District: East China School District
Source: MiRealSource. This data may not be complete. We recommend contacting the local school district to confirm school assignments for this home.

Get pre-qualified for a loan
At Zillow Home Loans, we can pre-qualify you in as little as 5 minutes with no impact to your credit score.An equal housing lender. NMLS #10287.
Sell for more on Zillow
Get a free Zillow Showcase℠ listing and you could sell for .
$513,200
2% more+ $10,264
With Zillow Showcase(estimated)
$523,464


