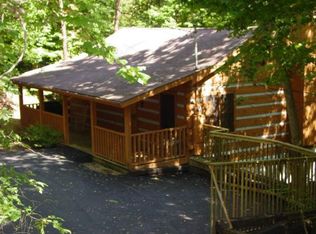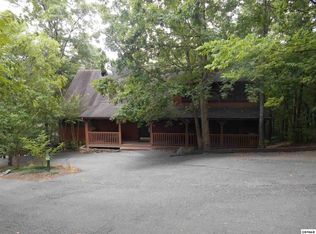Sold for $365,000 on 10/11/24
$365,000
1810 Ridgecrest Dr, Sevierville, TN 37876
1beds
900sqft
Single Family Residence
Built in 1994
0.35 Acres Lot
$369,000 Zestimate®
$406/sqft
$1,586 Estimated rent
Home value
$369,000
$317,000 - $428,000
$1,586/mo
Zestimate® history
Loading...
Owner options
Explore your selling options
What's special
This fully updated cabin just 10 minutes from the parkway and Wears Valley Road. It can serve as a perfect private residence, a charming second home, or an upscale overnight rental. Located in Hidden Mountain West, this property is not part of an HOA, providing endless possibilities.
The circle driveway offers ample parking, complemented by a new retaining wall. The front porch and deck area now include an outdoor kitchen, perfect for entertaining. Inside, the newly renovated kitchen boasts stunning granite countertops and new cabinets, leading to a dining area and a cozy living room with a stacked stone gas fireplace.
The large master suite features a fully remodeled bathroom with a walk-in shower. Highlights of the many updates include a new roof, new metal around the chimney, a new gas insert, and a new water purification system.
The basement, currently used as a workshop, can easily be completed into a second bedroom, game room, or theater room, with plumbing for an additional bathroom. A French door opens to the back, where a lower deck could be added for extra outdoor entertainment. The crawlspace is fully encapsulated, with 12 foundational supports added as a preventative measure.
This cabin combines rustic charm with modern amenities, making it an ideal retreat.
Zillow last checked: 8 hours ago
Listing updated: February 24, 2025 at 12:05pm
Listed by:
Kelly White,
The Real Estate Firm
Bought with:
Kristi Roberson-James, 373684
Greater Impact Realty
Source: East Tennessee Realtors,MLS#: 1266275
Facts & features
Interior
Bedrooms & bathrooms
- Bedrooms: 1
- Bathrooms: 1
- Full bathrooms: 1
Heating
- Central, Heat Pump, Propane, Electric
Cooling
- Central Air
Appliances
- Included: Dishwasher, Dryer, Microwave, Range, Refrigerator, Washer
Features
- Eat-in Kitchen
- Flooring: Laminate
- Basement: Crawl Space Sealed,Bath/Stubbed,Unfinished
- Number of fireplaces: 1
- Fireplace features: Gas Log
Interior area
- Total structure area: 900
- Total interior livable area: 900 sqft
Property
Parking
- Parking features: None
Features
- Exterior features: Prof Landscaped
- Has view: Yes
Lot
- Size: 0.35 Acres
- Features: Wooded, Rolling Slope
Details
- Parcel number: 081L A 003.00
Construction
Type & style
- Home type: SingleFamily
- Architectural style: Log
- Property subtype: Single Family Residence
Materials
- Log, Block, Frame
Condition
- Year built: 1994
Utilities & green energy
- Sewer: Septic Tank
- Water: Private, Well
Community & neighborhood
Location
- Region: Sevierville
- Subdivision: Hidden Mtn View Ext
Price history
| Date | Event | Price |
|---|---|---|
| 10/11/2024 | Sold | $365,000-5.2%$406/sqft |
Source: | ||
| 9/18/2024 | Pending sale | $385,000$428/sqft |
Source: | ||
| 8/25/2024 | Listed for sale | $385,000$428/sqft |
Source: | ||
| 8/16/2024 | Listing removed | -- |
Source: | ||
| 6/14/2024 | Listed for sale | $385,000-3.7%$428/sqft |
Source: | ||
Public tax history
| Year | Property taxes | Tax assessment |
|---|---|---|
| 2024 | $586 | $39,575 |
| 2023 | $586 | $39,575 |
| 2022 | $586 | $39,575 |
Find assessor info on the county website
Neighborhood: 37876
Nearby schools
GreatSchools rating
- 2/10Pigeon Forge Primary SchoolGrades: PK-3Distance: 1.4 mi
- 4/10Pigeon Forge Middle SchoolGrades: 7-9Distance: 3.1 mi
- 6/10Pigeon Forge High SchoolGrades: 10-12Distance: 3.1 mi

Get pre-qualified for a loan
At Zillow Home Loans, we can pre-qualify you in as little as 5 minutes with no impact to your credit score.An equal housing lender. NMLS #10287.

