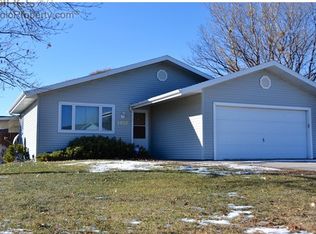Sold for $354,000 on 03/15/24
$354,000
1810 Pheasant Ridge, Sterling, CO 80751
4beds
2,160sqft
Single Family Residence
Built in 1978
10,267 Square Feet Lot
$367,700 Zestimate®
$164/sqft
$2,214 Estimated rent
Home value
$367,700
$349,000 - $386,000
$2,214/mo
Zestimate® history
Loading...
Owner options
Explore your selling options
What's special
Welcome home!! This beautiful 4 bedroom, 3 bath is nestled in a serene neighborhood. As you step through the front door, you're greeted by a spacious and inviting living area, perfect for entertaining guests or unwinding with loved ones. The open floor plan seamlessly connects the living room to the beautifully remodeled kitchen, with stainless steel appliances, new cabinets and new flooring. Adjacent to the kitchen is a cozy dining area, ideal for enjoying home-cooked meals and creating unforgettable memories with family and friends. Step outside to discover your own private oasis - a large and beautifully maintained backyard, is perfect for entertaining friends, BBQ’s, gardening, or simply relaxing and enjoying the sun.
Additional highlights of this remarkable home include RV/boat parking space, ample storage space, and a two-car garage. Located in the heart of Sterling, this home is conveniently close to local amenities, schools, and parks, offering the perfect balance between a peaceful retreat and community convenience. Don't miss the opportunity to make this beautiful home yours!!
Schedule a showing today!!
MOTIVATED SELLERS…….MAKE US AN OFFER!!
Zillow last checked: 8 hours ago
Listing updated: October 01, 2024 at 10:54am
Listed by:
Lila Hernandez 970-520-1062 lila.hernandez@exprealty.com,
eXp Realty, LLC
Bought with:
Tyler Bulmer, 100079719
Start Real Estate
Source: REcolorado,MLS#: 7122753
Facts & features
Interior
Bedrooms & bathrooms
- Bedrooms: 4
- Bathrooms: 3
- Full bathrooms: 1
- 3/4 bathrooms: 1
- 1/2 bathrooms: 1
Primary bedroom
- Level: Upper
Bedroom
- Level: Upper
Bedroom
- Level: Upper
Bedroom
- Level: Basement
Primary bathroom
- Level: Upper
Bathroom
- Level: Lower
Bathroom
- Level: Upper
Dining room
- Level: Main
Family room
- Level: Basement
Kitchen
- Level: Main
Laundry
- Level: Basement
Living room
- Level: Main
Heating
- Hot Water
Cooling
- Air Conditioning-Room
Appliances
- Included: Dishwasher, Disposal, Dryer, Gas Water Heater, Microwave, Oven, Range, Range Hood, Refrigerator, Washer, Water Softener
- Laundry: Laundry Closet
Features
- Built-in Features, Ceiling Fan(s), Open Floorplan, Sound System
- Flooring: Carpet, Laminate, Tile
- Basement: Finished,Partial
- Number of fireplaces: 1
- Fireplace features: Family Room, Wood Burning
Interior area
- Total structure area: 2,160
- Total interior livable area: 2,160 sqft
- Finished area above ground: 1,424
- Finished area below ground: 736
Property
Parking
- Total spaces: 3
- Parking features: Concrete
- Attached garage spaces: 2
- Details: RV Spaces: 1
Features
- Levels: Tri-Level
- Patio & porch: Covered, Patio
- Exterior features: Private Yard, Rain Gutters
- Fencing: Full
Lot
- Size: 10,267 sqft
- Features: Sprinklers In Front, Sprinklers In Rear
- Residential vegetation: Grassed
Details
- Parcel number: 4866000
- Special conditions: Standard
Construction
Type & style
- Home type: SingleFamily
- Architectural style: Traditional
- Property subtype: Single Family Residence
Materials
- Brick, Wood Siding
Condition
- Updated/Remodeled
- Year built: 1978
Utilities & green energy
- Sewer: Public Sewer
- Water: Public
Community & neighborhood
Security
- Security features: Video Doorbell
Location
- Region: Sterling
- Subdivision: Long-Berg Addition
Other
Other facts
- Listing terms: Cash,Conventional,FHA,VA Loan
- Ownership: Individual
- Road surface type: Paved
Price history
| Date | Event | Price |
|---|---|---|
| 3/15/2024 | Sold | $354,000+1.2%$164/sqft |
Source: | ||
| 2/17/2024 | Pending sale | $349,900$162/sqft |
Source: | ||
| 2/13/2024 | Price change | $349,9000%$162/sqft |
Source: | ||
| 1/17/2024 | Price change | $350,000-2.8%$162/sqft |
Source: | ||
| 1/4/2024 | Listed for sale | $360,000$167/sqft |
Source: | ||
Public tax history
| Year | Property taxes | Tax assessment |
|---|---|---|
| 2024 | $1,210 -17.7% | $22,220 -1% |
| 2023 | $1,469 +2.3% | $22,440 |
| 2022 | $1,437 +5.9% | -- |
Find assessor info on the county website
Neighborhood: 80751
Nearby schools
GreatSchools rating
- NAAyres Elementary SchoolGrades: K-2Distance: 0.1 mi
- 4/10Sterling Middle SchoolGrades: 6-8Distance: 2.1 mi
- 3/10Sterling High SchoolGrades: 9-12Distance: 1.8 mi
Schools provided by the listing agent
- Elementary: Ayres
- Middle: Sterling
- High: Sterling
- District: Valley RE-1
Source: REcolorado. This data may not be complete. We recommend contacting the local school district to confirm school assignments for this home.

Get pre-qualified for a loan
At Zillow Home Loans, we can pre-qualify you in as little as 5 minutes with no impact to your credit score.An equal housing lender. NMLS #10287.
