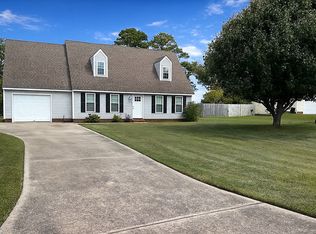Sold for $389,000
$389,000
1810 Paulette Road, Morehead City, NC 28557
3beds
1,331sqft
Single Family Residence
Built in 1990
0.66 Acres Lot
$391,500 Zestimate®
$292/sqft
$1,825 Estimated rent
Home value
$391,500
$341,000 - $450,000
$1,825/mo
Zestimate® history
Loading...
Owner options
Explore your selling options
What's special
Waterfront Retreat in Sunrise Point
Nestled along the tranquil shores of Oilles Creek, this charming 3-bedroom, 2-bathroom waterfront home offers serene water views and peaceful living. Situated on a spacious 0.66-acre lot in the desirable Sunrise Point neighborhood, the property provides the perfect blend of comfort and functionality.
Interior Highlights
Open Concept Living: Vaulted ceilings and expansive windows in the living room frame picturesque views of the backyard and creek.
Modern Kitchen: Equipped with white cabinetry, stainless steel appliances, and a breakfast bar, ideal for entertaining.
Primary Suite: Features double closets and a private bath with a walk-in shower.
Additional Bedrooms: Two well-sized rooms, one currently used as a home office, share a full bathroom.
Upgrades: Recent updates include a durable metal roof (2020) and a newly installed HVAC (2024) system.
Waterfront Access: Enjoy tidal water access directly from your backyard, perfect for kayaking or observing local wildlife.
Fenced Yard: There is a spacious, fenced-in backyard provides privacy and security.
Deck & Shed: A large wooden deck overlooks the creek, ideal for relaxation and gatherings. A sizable shed offers ample storage for outdoor equipment.
No City Taxes or HOA: Benefit from the absence of city taxes and HOA fees, offering greater flexibility and savings.
Location and amenities: Conveniently located near schools, Rotary Park, Big Rock Stadium, Morehead City Country Club, Atlantic Beach, and Beaufort, this home offers easy access to local attractions and amenities.
Zillow last checked: 8 hours ago
Listing updated: July 24, 2025 at 12:53pm
Listed by:
The Local Group Team 252-499-0107,
REAL Broker LLC
Bought with:
Shadia A Hamzy, 320165
Allen Tate Real Estate, LLC
Source: Hive MLS,MLS#: 100489299 Originating MLS: Carteret County Association of Realtors
Originating MLS: Carteret County Association of Realtors
Facts & features
Interior
Bedrooms & bathrooms
- Bedrooms: 3
- Bathrooms: 2
- Full bathrooms: 2
Primary bedroom
- Level: Primary Living Area
Dining room
- Features: Combination, Eat-in Kitchen
Heating
- Heat Pump, Electric
Cooling
- Central Air
Appliances
- Laundry: Laundry Closet
Features
- Master Downstairs, Walk-in Closet(s), Entrance Foyer, Solid Surface, Ceiling Fan(s), Blinds/Shades, Walk-In Closet(s)
- Flooring: Carpet, LVT/LVP, Wood
- Windows: Storm Window(s), Thermal Windows
- Basement: None
- Attic: Pull Down Stairs
- Has fireplace: No
- Fireplace features: None
Interior area
- Total structure area: 1,331
- Total interior livable area: 1,331 sqft
Property
Parking
- Total spaces: 2
- Parking features: On Site, Paved
- Uncovered spaces: 2
Features
- Levels: One
- Stories: 1
- Patio & porch: Open, Covered, Deck, Porch
- Pool features: Above Ground
- Fencing: Back Yard,Wood
- Has view: Yes
- View description: Creek/Stream, Marsh, Water
- Has water view: Yes
- Water view: Creek/Stream,Marsh,Water
- Waterfront features: Waterfront, Salt Marsh
- Frontage type: Creek
Lot
- Size: 0.66 Acres
- Dimensions: 100 x 273 x 169 x 225
- Features: Deeded Waterfront, Salt Marsh
Details
- Additional structures: Storage
- Parcel number: 638606384400000
- Zoning: Residential
- Special conditions: Standard
Construction
Type & style
- Home type: SingleFamily
- Property subtype: Single Family Residence
Materials
- Vinyl Siding
- Foundation: Slab
- Roof: Metal
Condition
- New construction: No
- Year built: 1990
Utilities & green energy
- Sewer: Septic Tank
- Water: Well
- Utilities for property: See Remarks
Community & neighborhood
Security
- Security features: Smoke Detector(s)
Location
- Region: Morehead City
- Subdivision: Sunrise Point
Other
Other facts
- Listing agreement: Exclusive Right To Sell
- Listing terms: Cash,Conventional,FHA,USDA Loan,VA Loan
- Road surface type: Paved
Price history
| Date | Event | Price |
|---|---|---|
| 7/16/2025 | Sold | $389,000-2.7%$292/sqft |
Source: | ||
| 6/17/2025 | Contingent | $399,900$300/sqft |
Source: | ||
| 6/13/2025 | Price change | $399,900-2.5%$300/sqft |
Source: | ||
| 4/28/2025 | Price change | $410,000-1%$308/sqft |
Source: | ||
| 3/28/2025 | Price change | $414,000-1%$311/sqft |
Source: | ||
Public tax history
| Year | Property taxes | Tax assessment |
|---|---|---|
| 2024 | $957 -7.2% | $186,844 |
| 2023 | $1,031 +1.8% | $186,844 |
| 2022 | $1,013 +3.8% | $186,844 +3.5% |
Find assessor info on the county website
Neighborhood: 28557
Nearby schools
GreatSchools rating
- 4/10Morehead Elementary At Camp GlennGrades: 4-5Distance: 1.8 mi
- 8/10Morehead City Middle SchoolGrades: 6-8Distance: 1.1 mi
- 3/10West Carteret High SchoolGrades: 9-12Distance: 3.5 mi
Schools provided by the listing agent
- Elementary: Morehead City Elem
- Middle: Morehead City
- High: West Carteret
Source: Hive MLS. This data may not be complete. We recommend contacting the local school district to confirm school assignments for this home.
Get pre-qualified for a loan
At Zillow Home Loans, we can pre-qualify you in as little as 5 minutes with no impact to your credit score.An equal housing lender. NMLS #10287.
Sell for more on Zillow
Get a Zillow Showcase℠ listing at no additional cost and you could sell for .
$391,500
2% more+$7,830
With Zillow Showcase(estimated)$399,330
