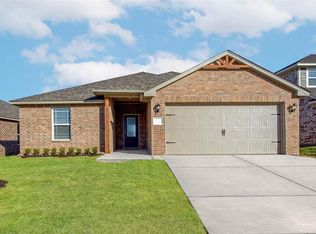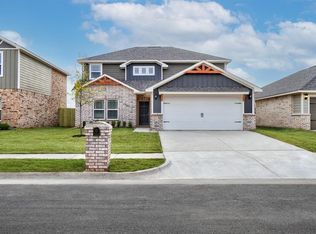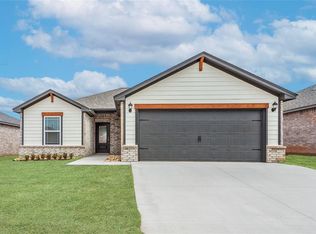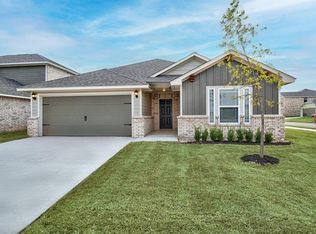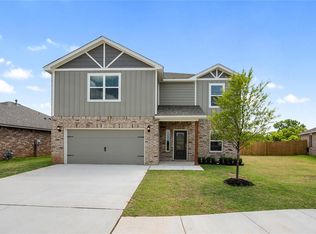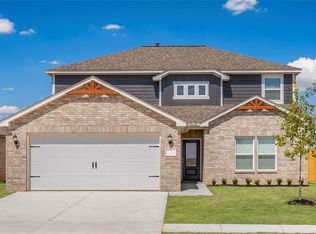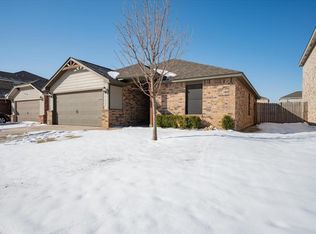1810 Palmatum Rd, El Reno, OK 73036
What's special
- 31 days |
- 57 |
- 4 |
Zillow last checked: 8 hours ago
Listing updated: January 10, 2026 at 07:02pm
Ronald Fulton 817-239-2994,
LGI Realty - Oklahoma, LLC
Travel times
Schedule tour
Select your preferred tour type — either in-person or real-time video tour — then discuss available options with the builder representative you're connected with.
Facts & features
Interior
Bedrooms & bathrooms
- Bedrooms: 5
- Bathrooms: 3
- Full bathrooms: 3
Primary bedroom
- Description: Upper Level
- Area: 360 Square Feet
- Dimensions: 20 x 18
Bedroom
- Description: Upper Level,Walk In Closet
- Area: 182 Square Feet
- Dimensions: 14 x 13
Bedroom
- Description: Upper Level,Walk In Closet
- Area: 132 Square Feet
- Dimensions: 11 x 12
Bedroom
- Description: Upper Level,Walk In Closet
- Area: 132 Square Feet
- Dimensions: 11 x 12
Bedroom
- Area: 120 Square Feet
- Dimensions: 12 x 10
Bathroom
- Description: Double Vanities,Full Bath,Shower,Tub,Upper Level,Walk In Closet
- Area: 80 Square Feet
- Dimensions: 8 x 10
Bathroom
- Description: Double Vanities,Tub & Shower,Upper Level
- Area: 56 Square Feet
- Dimensions: 8 x 7
Bathroom
- Area: 40 Square Feet
- Dimensions: 8 x 5
Dining room
- Description: Eating Space
- Area: 90 Square Feet
- Dimensions: 9 x 10
Kitchen
- Description: Kitchen,L Shaped,Pantry
- Area: 117 Square Feet
- Dimensions: 9 x 13
Living room
- Description: Family,Living Room
- Area: 255 Square Feet
- Dimensions: 15 x 17
Heating
- Central
Cooling
- Has cooling: Yes
Appliances
- Included: Dishwasher, Disposal, Microwave, Refrigerator, Water Heater, Gas Oven, Gas Range
- Laundry: Laundry Room
Features
- Flooring: Carpet, Vinyl
- Windows: Window Treatments, Low-Emissivity Windows
- Has fireplace: No
- Fireplace features: None
Interior area
- Total structure area: 2,483
- Total interior livable area: 2,483 sqft
Property
Parking
- Total spaces: 2
- Parking features: Concrete
- Garage spaces: 2
Features
- Levels: Two
- Stories: 2
- Patio & porch: Porch
- Fencing: Wood
Lot
- Size: 5,998.21 Square Feet
- Features: Interior Lot
Details
- Parcel number: 1810NONEPalmatum73036
- Special conditions: None
Construction
Type & style
- Home type: SingleFamily
- Architectural style: Traditional
- Property subtype: Single Family Residence
Materials
- Brick & Frame
- Foundation: Pillar/Post/Pier
- Roof: Composition
Condition
- New construction: Yes
- Year built: 2025
Details
- Builder name: LGI Homes
Utilities & green energy
- Utilities for property: Public
Community & HOA
Community
- Subdivision: Crimson Lake Estates
HOA
- Has HOA: Yes
- Services included: Common Area Maintenance
- HOA fee: $200 annually
Location
- Region: El Reno
Financial & listing details
- Price per square foot: $135/sqft
- Annual tax amount: $4,164
- Date on market: 1/9/2026
- Electric utility on property: Yes
About the community
Source: LGI Homes
16 homes in this community
Available homes
| Listing | Price | Bed / bath | Status |
|---|---|---|---|
Current home: 1810 Palmatum Rd | $335,900 | 5 bed / 3 bath | Available |
| 1903 Palmatum Rd | $246,900 | 3 bed / 2 bath | Available |
| 1805 Palmatum Rd | $252,900 | 3 bed / 2 bath | Available |
| 1808 Palmatum Rd | $252,900 | 3 bed / 2 bath | Available |
| 1906 Palmatum Rd | $259,900 | 3 bed / 2 bath | Available |
| 1905 Palmatum Rd | $277,900 | 3 bed / 2 bath | Available |
| 2103 Palmatum Rd | $277,900 | 3 bed / 2 bath | Available |
| 1904 Palmatum Rd | $279,900 | 3 bed / 2 bath | Available |
| 1908 Palmatum Rd | $284,900 | 4 bed / 2 bath | Available |
| 1809 Palmatum Rd | $287,900 | 4 bed / 2 bath | Available |
| 1902 Palmatum Rd | $287,900 | 4 bed / 2 bath | Available |
| 1806 Palmatum Rd | $320,900 | 4 bed / 3 bath | Available |
| 1900 Palmatum Rd | $320,900 | 4 bed / 3 bath | Available |
| 2107 Palmatum Rd | $329,900 | 5 bed / 3 bath | Available |
| 1605 Ruby Dr | $309,900 | 5 bed / 3 bath | Pending |
| 1909 Malus Way | $314,900 | 4 bed / 3 bath | Pending |
Source: LGI Homes
Community ratings & reviews
- Quality
- 5
- Experience
- 5
- Value
- 5
- Responsiveness
- 4.5
- Confidence
- 5
- Care
- 5
- Jeff H.Verified Buyer
The overall experience with LGI Homes was exceptional, they communicate extremely well and are open about everything about the home. Taylor was who we worked with for ours and was a large reason on why we purchased. It was nice having the home builder walk us through every aspect of the home and showed pride in his build quality.
Response from the builderThank you for your review! Congratulations on your new home.
Contact builder

By pressing Contact builder, you agree that Zillow Group and other real estate professionals may call/text you about your inquiry, which may involve use of automated means and prerecorded/artificial voices and applies even if you are registered on a national or state Do Not Call list. You don't need to consent as a condition of buying any property, goods, or services. Message/data rates may apply. You also agree to our Terms of Use.
Learn how to advertise your homesEstimated market value
$335,100
$318,000 - $352,000
$2,111/mo
Price history
| Date | Event | Price |
|---|---|---|
| 1/9/2026 | Listed for sale | $335,900$135/sqft |
Source: | ||
| 1/1/2026 | Listing removed | $335,900$135/sqft |
Source: | ||
| 10/31/2025 | Listed for sale | $335,900$135/sqft |
Source: | ||
| 10/25/2025 | Listing removed | $335,900$135/sqft |
Source: | ||
| 10/5/2025 | Listed for sale | $335,900-1.5%$135/sqft |
Source: | ||
Public tax history
Monthly payment
Neighborhood: 73036
Nearby schools
GreatSchools rating
- 9/10Maple Public SchoolGrades: PK-8Distance: 10.4 mi
Schools provided by the builder
- Elementary: HILLCREST ELEMENTARY SCHOOL
- Middle: LESLIE F. ROBLYER MIDDLE SCHOOL
- High: EL RENO HIGH SCHOOL
- District: EL RENO
Source: LGI Homes. This data may not be complete. We recommend contacting the local school district to confirm school assignments for this home.
