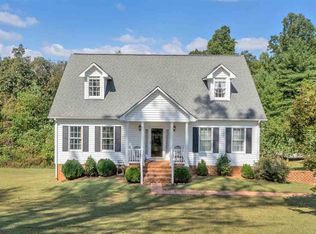Closed
$368,000
1810 Old Millers Mill Rd, Free Union, VA 22940
3beds
2,016sqft
Single Family Residence
Built in 1979
2.3 Acres Lot
$401,900 Zestimate®
$183/sqft
$2,834 Estimated rent
Home value
$401,900
$382,000 - $422,000
$2,834/mo
Zestimate® history
Loading...
Owner options
Explore your selling options
What's special
Fabulous country home with a 2.3 acre yard surrounded by large acreage farms and estates. This is a spectacular property if you are looking for a multi generational home or are interested in Air BNB possibilities. Live on one level while renting out the other. The lower level has recently been heavily remodeled with new flooring, kitchen with new appliances and granite counters, new bathroom and large living room area. With its own separate entrance the occupant has the luxury of being completely independent from the upper living area. The lower level is completely "open concept" which makes it desirable for anyone with mobility issues. The yard is ideal for pets, outdoor entertaining or play area for children. Less than 15 minutes to Barracks shopping!
Zillow last checked: 8 hours ago
Listing updated: February 08, 2025 at 09:42am
Listed by:
NICOLE LEWIS 434-249-9991,
HAVEN REALTY GROUP INC.
Bought with:
DAVID SLOAN, 0225055365
SLOAN MANIS REAL ESTATE
Source: CAAR,MLS#: 648463 Originating MLS: Charlottesville Area Association of Realtors
Originating MLS: Charlottesville Area Association of Realtors
Facts & features
Interior
Bedrooms & bathrooms
- Bedrooms: 3
- Bathrooms: 2
- Full bathrooms: 2
- Main level bathrooms: 1
- Main level bedrooms: 2
Primary bedroom
- Level: First
Bedroom
- Level: First
Bedroom
- Level: Basement
Bathroom
- Level: Basement
Bathroom
- Level: First
Other
- Level: Basement
Kitchen
- Level: First
Kitchen
- Level: Basement
Laundry
- Level: First
Living room
- Level: First
Heating
- Heat Pump
Cooling
- Central Air, Heat Pump
Appliances
- Included: Built-In Oven, Electric Cooktop, Gas Range, Dryer, Washer
Features
- Primary Downstairs, Second Kitchen, Breakfast Area
- Flooring: Hardwood, Wood
- Basement: Exterior Entry,Finished,Heated,Interior Entry,Walk-Out Access,Apartment
- Has fireplace: Yes
- Fireplace features: Gas, Masonry
Interior area
- Total structure area: 2,016
- Total interior livable area: 2,016 sqft
- Finished area above ground: 1,008
- Finished area below ground: 1,008
Property
Features
- Levels: One
- Stories: 1
Lot
- Size: 2.30 Acres
- Features: Garden, Level, Open Lot, Private
Details
- Parcel number: 0170000022BO
- Zoning description: R Residential
Construction
Type & style
- Home type: SingleFamily
- Architectural style: Ranch
- Property subtype: Single Family Residence
Materials
- Stick Built, Vinyl Siding
- Foundation: Block
Condition
- New construction: No
- Year built: 1979
Utilities & green energy
- Sewer: Septic Tank
- Water: Private, Well
- Utilities for property: High Speed Internet Available, Satellite Internet Available
Community & neighborhood
Location
- Region: Free Union
- Subdivision: NONE
Price history
| Date | Event | Price |
|---|---|---|
| 5/5/2025 | Listing removed | $409,000$203/sqft |
Source: | ||
| 4/24/2025 | Price change | $409,000-3.7%$203/sqft |
Source: | ||
| 4/14/2025 | Listed for sale | $424,900+15.5%$211/sqft |
Source: | ||
| 4/4/2024 | Sold | $368,000-1.9%$183/sqft |
Source: | ||
| 3/2/2024 | Pending sale | $375,000$186/sqft |
Source: | ||
Public tax history
| Year | Property taxes | Tax assessment |
|---|---|---|
| 2025 | $2,653 +43.8% | $296,800 +37.3% |
| 2024 | $1,846 -6.3% | $216,100 -6.3% |
| 2023 | $1,969 +7.3% | $230,600 +7.3% |
Find assessor info on the county website
Neighborhood: 22940
Nearby schools
GreatSchools rating
- 8/10Meriwether Lewis Elementary SchoolGrades: K-5Distance: 7.4 mi
- 7/10Joseph T Henley Middle SchoolGrades: 6-8Distance: 12 mi
- 9/10Western Albemarle High SchoolGrades: 9-12Distance: 12.3 mi
Schools provided by the listing agent
- Elementary: Ivy Elementary
- Middle: Henley
- High: Western Albemarle
Source: CAAR. This data may not be complete. We recommend contacting the local school district to confirm school assignments for this home.

Get pre-qualified for a loan
At Zillow Home Loans, we can pre-qualify you in as little as 5 minutes with no impact to your credit score.An equal housing lender. NMLS #10287.
