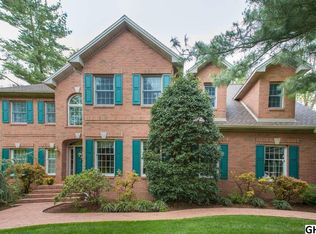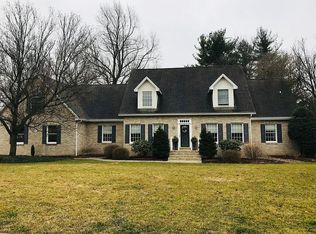Clean, Clean, Clean! Twelve Oaks four-bedroom two story that's in pristine condition with fully finished basement and quality that will have you at hello! Great community with mature trees, quiet street and convenient to HIA, turnpike, Lancaster and Harrisburg making travel to any direction simple. Home beautifully maintained and numerous updates, deep quality and attention to detail. Cherry kitchen cabinets, granite counters, tile back splash, center island and breakfast nook. Family room with brick fireplace, living room with crown molding, elegant dining room with crown molding, shadow boxes and stunning hardwood floors that also run throughout the open foyer and hallway. First floor laundry with utility sink, three car garage, family bath with double bowl vanity, master bedroom suite with walk-in closet, whirlpool, double bowl sink vanity and shower. Professionally finished basement with media room for movie night, kitchenette, powder room, double-sided gas fireplace, wine closet and spacious recreation room all illuminated with recessed lighting controlled by electronic dimmers. High efficiency geothermal HVAC system that delivers comfort and is inexpensive to operate. Poured concrete foundation, stamped concrete walkways and new asphalt side entrance driveway. Home impeccably maintained and better than new. Flooring, walls and trims all neutral. Don't let this home pass you~buy!
This property is off market, which means it's not currently listed for sale or rent on Zillow. This may be different from what's available on other websites or public sources.

