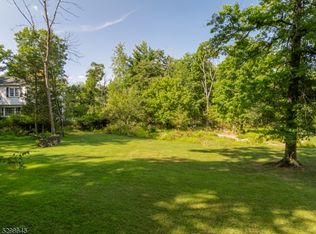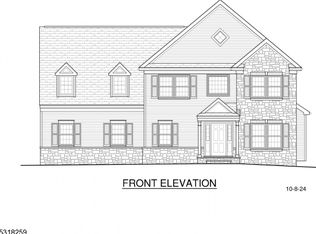Spectacular distant views from the deck, patio and walls of windows lining the back of this custom ranch home. 11 spacious rooms with many living and entertaining options., Many high and cathedral ceilings, 1st floor master bedroom suite, 5 entertaining areas, multiple fireplaces, custom woodwork including walnut, cypress and cherry. Foyer with powder room, slate floor and double coat closet, large gourmet eat in kitchen with family room attached and mountain views, formal dining room with custom cherry built ins, recreation room w/ built in wet bar, formal living room with floor to ceiling stone fireplace, solarium/sun room with 18' ceilings and walls of windows, game room w/ custom built in wood display cases, oversized 3 car garage and storage closets throughout the property.
This property is off market, which means it's not currently listed for sale or rent on Zillow. This may be different from what's available on other websites or public sources.

