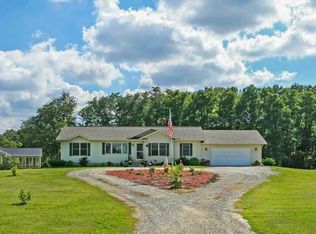This charming & affordable home, has newly refinished hardwood floors on the main and upper level. Additional updates include: Remodeled Bath, Interior & Exterior Paint, Garage Doors, GFA Furnace (1990), Central Air (1998) & newer Kitchen Appliances. Well maintained original oak trim & numerous built-in's. Open staircase to upper level. covered front porch & sunroom with southern exposure, plus spacious backyard. Gross & Net Property Taxes: $1,072.
This property is off market, which means it's not currently listed for sale or rent on Zillow. This may be different from what's available on other websites or public sources.

