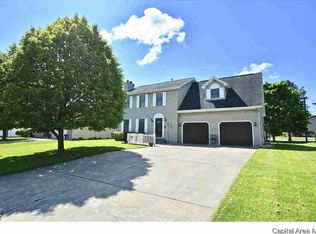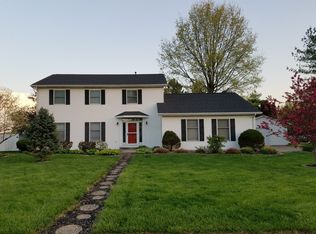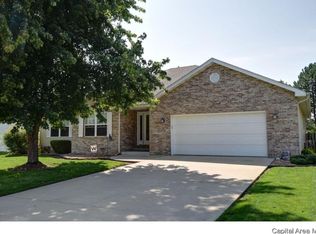Beautifully maintained 3 bed 2 bath ranch with full basement. Professionally painted in neutral grey tones, this home is truly move in ready. Enter the home into a huge, open great room. Enjoy the gas fireplace, vaulted ceilings, and hardwood flooring. Kitchen saw a face lift in 2013, complete with new quartz counter tops, tiled back splash, and all new stainless steel appliances in 2016. If you suffer from allergies, you will love the fact that this home has absolutely no carpet. Master bath has dual sinks, Jacuzzi tub, and large walk in shower. Updates include: H2O heater 2016, Furnace 2016, AC 2018, Sump Pump 2019 with battery backup. Unfinished basement has 10 ft ceilings, one full egress, and is plumbed for a third bath. Beautiful white vinyl fencing will keep your pets safe in the backyard. Extensive landscaping and continuous concrete border. Two car attached garage.
This property is off market, which means it's not currently listed for sale or rent on Zillow. This may be different from what's available on other websites or public sources.


