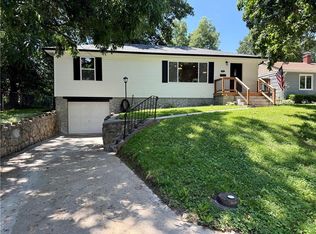Sold
Price Unknown
1810 Manchester Rd, Saint Joseph, MO 64505
3beds
1,152sqft
Single Family Residence
Built in 1947
7,405.2 Square Feet Lot
$177,100 Zestimate®
$--/sqft
$1,197 Estimated rent
Home value
$177,100
$168,000 - $188,000
$1,197/mo
Zestimate® history
Loading...
Owner options
Explore your selling options
What's special
Great opportunity here in this 3 bedroom home with an updated bath and kitchen. This home is a raised ranch with a one car basement garage and the full basement is just waiting for you to design custom extra living space. The kitchen boasts a gas stove and a large walk-in pantry. Adjacent to the kitchen is a four seasons room that is part of an open floor plan. Step out the back door on to a brick patio and a nice sized level backyard with fencing. Nice north side neighborhood with treed green space in front of home.
Zillow last checked: 8 hours ago
Listing updated: January 18, 2024 at 12:28pm
Listing Provided by:
CINDY WHITE 816-294-3308,
BHHS Stein & Summers
Bought with:
AgentRoc Group
Keller Williams KC North
Source: Heartland MLS as distributed by MLS GRID,MLS#: 2454038
Facts & features
Interior
Bedrooms & bathrooms
- Bedrooms: 3
- Bathrooms: 1
- Full bathrooms: 1
Dining room
- Description: Liv/Dining Combo
Heating
- Forced Air
Cooling
- Electric
Appliances
- Included: Dishwasher, Disposal, Double Oven, Refrigerator, Gas Range
- Laundry: In Basement
Features
- Ceiling Fan(s)
- Flooring: Wood
- Windows: Thermal Windows
- Basement: Interior Entry,Walk-Out Access
- Has fireplace: No
Interior area
- Total structure area: 1,152
- Total interior livable area: 1,152 sqft
- Finished area above ground: 1,152
- Finished area below ground: 0
Property
Parking
- Total spaces: 1
- Parking features: Attached, Basement
- Attached garage spaces: 1
Features
- Patio & porch: Patio
- Fencing: Partial
Lot
- Size: 7,405 sqft
Details
- Additional structures: Shed(s)
- Parcel number: 062.004002001086.000
Construction
Type & style
- Home type: SingleFamily
- Architectural style: Traditional
- Property subtype: Single Family Residence
Materials
- Vinyl Siding
- Roof: Composition
Condition
- Year built: 1947
Utilities & green energy
- Sewer: Public Sewer
- Water: City/Public - Verify
Community & neighborhood
Location
- Region: Saint Joseph
- Subdivision: Lovers Lane Acres 1st Ext
HOA & financial
HOA
- Has HOA: No
Other
Other facts
- Listing terms: Cash,Conventional
- Ownership: Private
- Road surface type: Paved
Price history
| Date | Event | Price |
|---|---|---|
| 1/17/2024 | Sold | -- |
Source: | ||
| 12/4/2023 | Contingent | $169,900$147/sqft |
Source: | ||
| 11/17/2023 | Pending sale | $169,900$147/sqft |
Source: | ||
| 10/17/2023 | Price change | $169,900-2.9%$147/sqft |
Source: | ||
| 10/6/2023 | Price change | $175,000-2.2%$152/sqft |
Source: | ||
Public tax history
| Year | Property taxes | Tax assessment |
|---|---|---|
| 2024 | $954 +9% | $13,270 |
| 2023 | $875 -0.7% | $13,270 |
| 2022 | $881 -0.4% | $13,270 |
Find assessor info on the county website
Neighborhood: 64505
Nearby schools
GreatSchools rating
- 9/10Field Elementary SchoolGrades: K-6Distance: 0.5 mi
- 4/10Bode Middle SchoolGrades: 7-8Distance: 1.2 mi
- NAColgan Alt. Resource CenterGrades: K-12Distance: 1.6 mi
