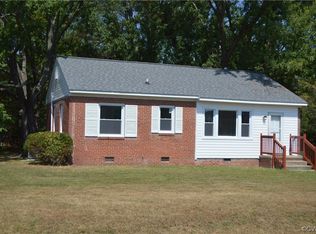Sold for $280,000
$280,000
1810 Lyndover Rd, Richmond, VA 23222
3beds
1,176sqft
Single Family Residence
Built in 1954
0.26 Acres Lot
$283,500 Zestimate®
$238/sqft
$1,895 Estimated rent
Home value
$283,500
$261,000 - $309,000
$1,895/mo
Zestimate® history
Loading...
Owner options
Explore your selling options
What's special
Don't miss this opportunity to become the next owner of this beautiful home which has been extremely well maintained by the same owners for the past sixty years! Absolutely move in ready, three-bedroom, one bath, rancher with nearly 1200 finished square feet. The interior of the home has the living room at the front entrance with a large window creating lots of natural light. Off the living room is a nice sized eat-in kitchen with LVP flooring and exits to the back deck. Down the hall you will find three bedrooms and a full bathroom convenient to all of the bedrooms. Did I mention the living room, hall and all bedrooms have original hardwood floors which are currently covered by carpet and ready to be revealed, if you choose. Unique to many of the other homes in this neighborhood, you will find a wonderful surprise den area with a fireplace just beyond the bedrooms. As you walk the home, you can truly feel and see the meticulous pride taken to upkeep the home over the decades. Some updates not easily seen as you tour, that have been completed in the past three years, are a new heat pump, new natural gas hot water heater, updated electrical and plumbing. The exterior is equally impressive with maintenance free brick/vinyl siding, replacement windows with aluminum wrapped trim, newer rear deck, off street driveway/parking which leads to the one and a half car detached garage that is wired and ready for your own custom workshop, vehicle storage as well as extra storage. All this on a level lot with room to expand. This amazing property is also conveniently located 10 minutes to downtown Richmond and 6 minutes to interstate 295 all within sought the after Henrico County Public School System. If the weather is inclement, please remove your shoes or use the provided shoe coverings so it remains in its current beautiful condition for the next lucky owner. All Appliances convey!
Zillow last checked: 8 hours ago
Listing updated: June 06, 2025 at 07:39am
Listed by:
A J Bohannon 804-363-4109,
Virginia Capital Realty
Bought with:
LaDonna Lewis, 0225230063
ICON Realty Group
Source: CVRMLS,MLS#: 2509506 Originating MLS: Central Virginia Regional MLS
Originating MLS: Central Virginia Regional MLS
Facts & features
Interior
Bedrooms & bathrooms
- Bedrooms: 3
- Bathrooms: 1
- Full bathrooms: 1
Primary bedroom
- Level: First
- Dimensions: 12.0 x 11.0
Bedroom 2
- Level: First
- Dimensions: 11.0 x 11.0
Bedroom 3
- Level: First
- Dimensions: 11.0 x 9.0
Family room
- Level: First
- Dimensions: 17.0 x 10.0
Other
- Description: Shower
- Level: First
Kitchen
- Level: First
- Dimensions: 13.0 x 11.0
Living room
- Description: At front entrance.
- Level: First
- Dimensions: 19.0 x 11.0
Heating
- Electric, Heat Pump
Cooling
- Heat Pump, Attic Fan
Appliances
- Included: Dryer, Dishwasher, Electric Cooking, Gas Water Heater, Oven, Refrigerator, Stove, Washer
- Laundry: Dryer Hookup
Features
- Bedroom on Main Level, Ceiling Fan(s), Eat-in Kitchen, Fireplace, Main Level Primary
- Flooring: Carpet, Tile, Vinyl, Wood
- Basement: Crawl Space
- Attic: Pull Down Stairs
- Has fireplace: Yes
- Fireplace features: Masonry, Wood Burning
Interior area
- Total interior livable area: 1,176 sqft
- Finished area above ground: 1,176
- Finished area below ground: 0
Property
Parking
- Total spaces: 1.5
- Parking features: Detached, Garage, Off Street
- Garage spaces: 1.5
Accessibility
- Accessibility features: Grab Bars, Accessible Approach with Ramp
Features
- Levels: One
- Stories: 1
- Patio & porch: Deck
- Exterior features: Deck
- Pool features: None
- Fencing: None
Lot
- Size: 0.26 Acres
- Dimensions: 74 x 151
Details
- Parcel number: 8017380323
- Zoning description: R3
Construction
Type & style
- Home type: SingleFamily
- Architectural style: Ranch
- Property subtype: Single Family Residence
Materials
- Brick, Drywall, Frame, Vinyl Siding, Wood Siding
- Roof: Shingle
Condition
- Resale
- New construction: No
- Year built: 1954
Utilities & green energy
- Sewer: Public Sewer
- Water: Public
Community & neighborhood
Location
- Region: Richmond
- Subdivision: None
Other
Other facts
- Ownership: Individuals
- Ownership type: Sole Proprietor
Price history
| Date | Event | Price |
|---|---|---|
| 6/6/2025 | Sold | $280,000+0%$238/sqft |
Source: | ||
| 4/19/2025 | Pending sale | $279,950$238/sqft |
Source: | ||
| 4/11/2025 | Listed for sale | $279,950$238/sqft |
Source: | ||
Public tax history
| Year | Property taxes | Tax assessment |
|---|---|---|
| 2024 | $1,496 +3.8% | $176,000 +3.8% |
| 2023 | $1,442 +15.5% | $169,600 +15.5% |
| 2022 | $1,248 +7% | $146,800 +9.6% |
Find assessor info on the county website
Neighborhood: 23222
Nearby schools
GreatSchools rating
- 4/10Glen Lea Elementary SchoolGrades: PK-5Distance: 0.3 mi
- 5/10L. Douglas Wilder Middle SchoolGrades: 6-8Distance: 2.7 mi
- 2/10Henrico High SchoolGrades: 9-12Distance: 2.2 mi
Schools provided by the listing agent
- Elementary: Glen Lea
- Middle: Douglas Wilder
- High: Henrico
Source: CVRMLS. This data may not be complete. We recommend contacting the local school district to confirm school assignments for this home.
Get a cash offer in 3 minutes
Find out how much your home could sell for in as little as 3 minutes with a no-obligation cash offer.
Estimated market value
$283,500
