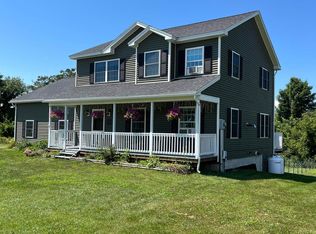Come home to comfort in this spacious and beautiful St Albans Town home! Situated on over 1.7 acres, the location is ideal being just minutes from a thriving downtown and access to I-89. With beautiful oak cabinets, granite counter tops, updated appliances and tile flooring, this kitchen is perfect for cooking and entertaining! Flowing from the kitchen and dining room and into the spacious family room with wood burning stove and gorgeous stone hearth, this home has it all! The master suite offers 2 walk in closets, a bonus room and french doors leading to a generous 420 square foot master bathroom complete with dual vanity, shower and a large jetted tub to relax away the day! The finished basement adds a spacious and private area complete with daylight windows and separate entrance through the garage...perfect for entertaining or the in-laws. Dont miss this one!
This property is off market, which means it's not currently listed for sale or rent on Zillow. This may be different from what's available on other websites or public sources.
